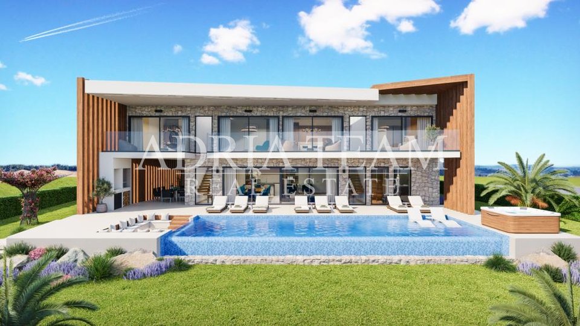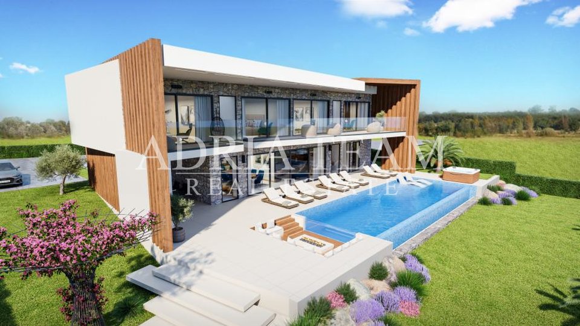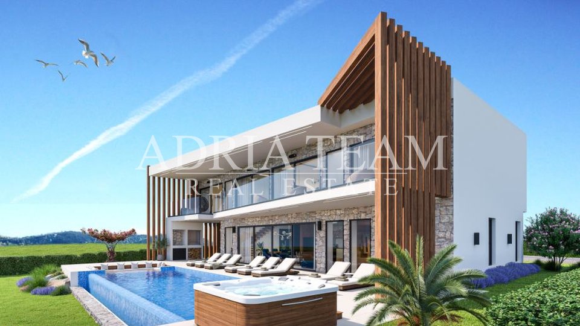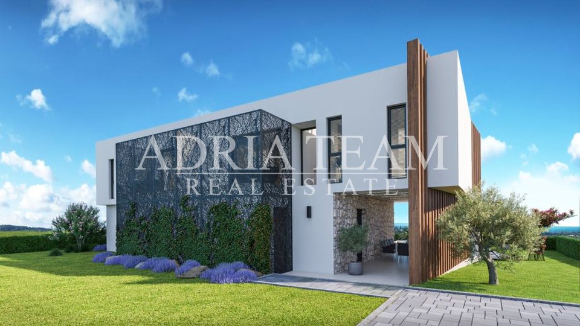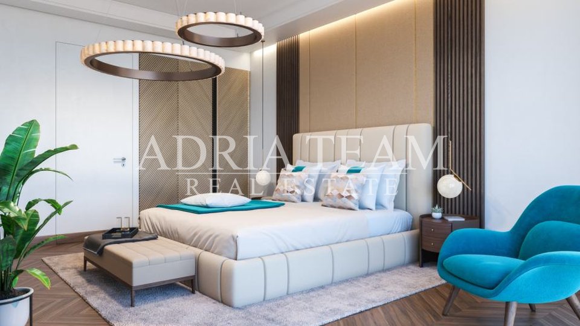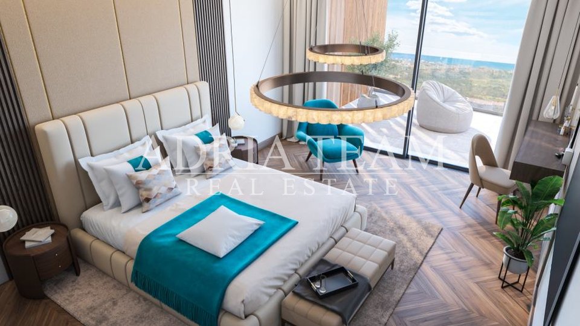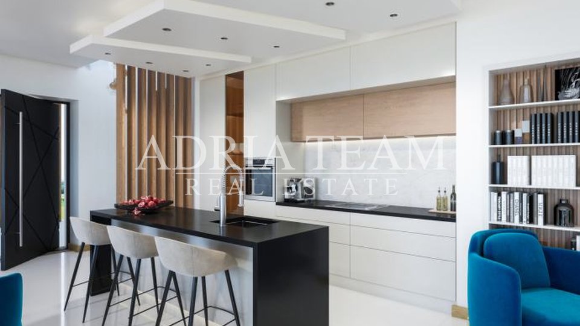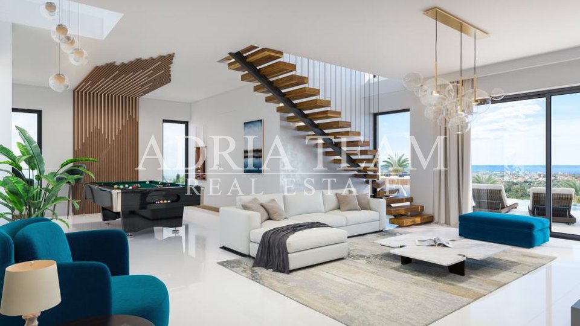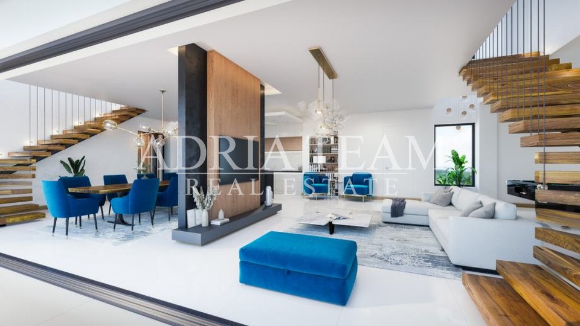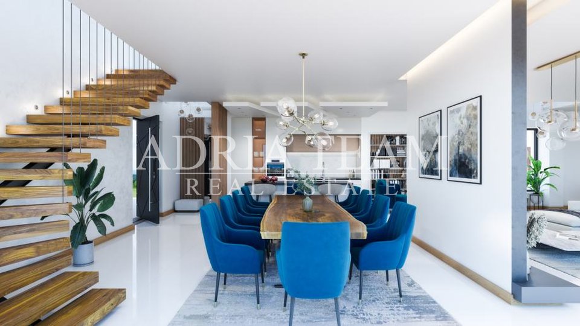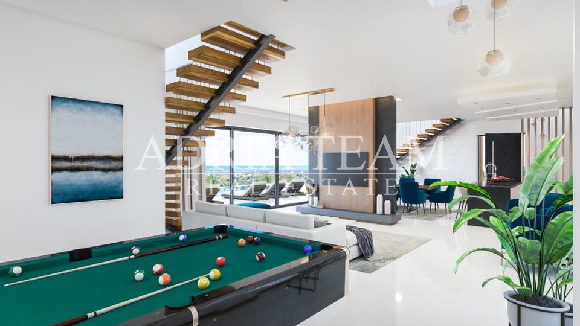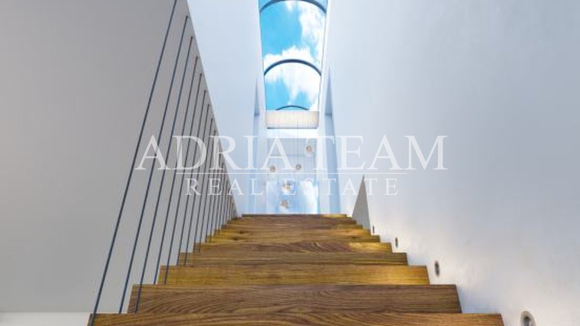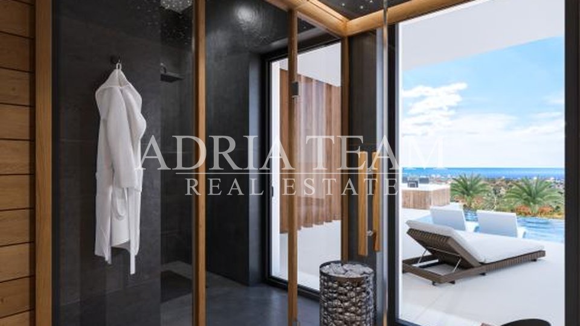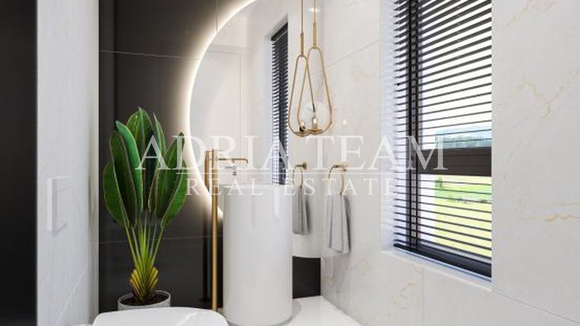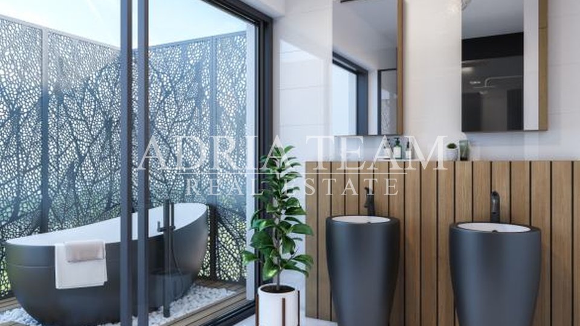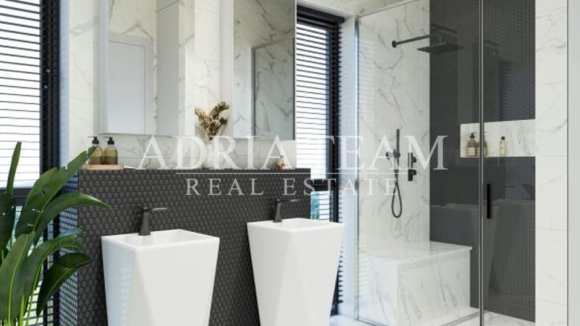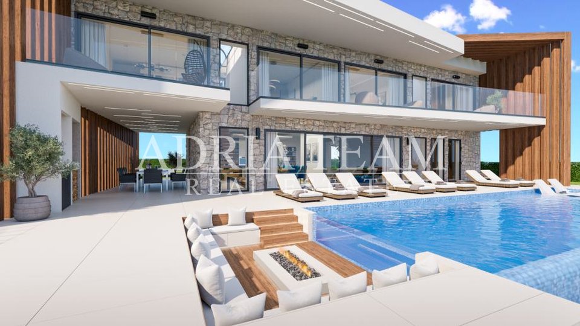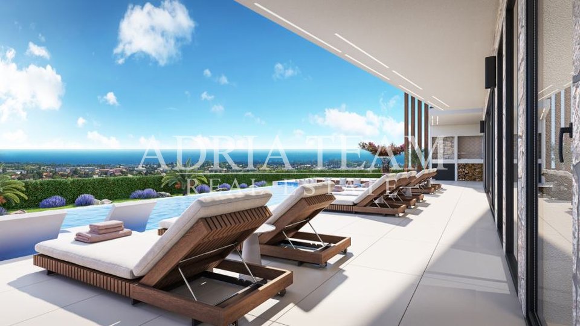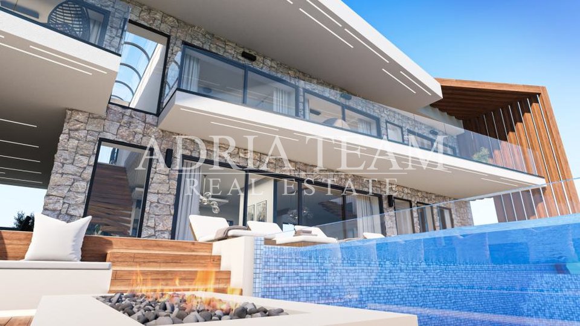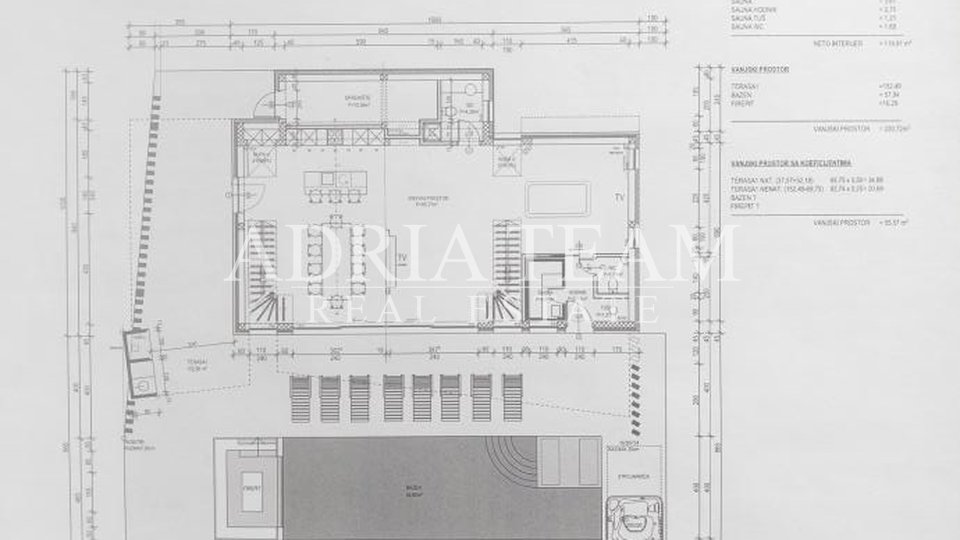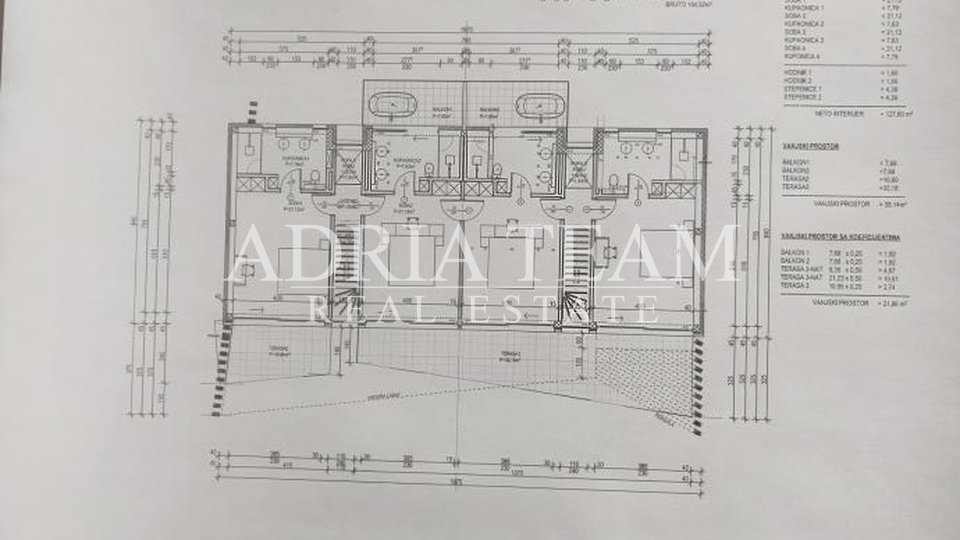MODERN VILLA WITH SEA VIEW, NEW CONSTRUCTION - KAŠTELIR
VILLA for sale in Kaštelir. The property consists of ground floor and first floor. With a unique modern design, authentic stone parts and wooden elements, this villa represents a perfect combination of style and functionality that fits perfectly into the natural environment. Modern lines and shapes blend elegantly with natural elements, creating a harmonious blend of tradition and innovation.
PROPERTY DESCRIPTION:
GROUND FLOOR - large living room with open space to the dining room, kitchen, billiard room, storage room, laundry room, sauna, terrace, swimming pool
1ST FLOOR - 4 bedrooms, 4 bathrooms (including two bathrooms with open balconies and bathtubs - protected from the view from 4 sides), 2 hallways
- full-length roof openings above the stairs;
- infinity pool (one of the walls is made of transparent glass, which creates a unique visual effect);
- next to the pool, separated only by transparent glass, there is a fireplace;
- from the land, which is gently and regularly laid in the sea direction, there is a wonderful sea view;
- double staircase;
- Finnish sauna with shower and toilet;
- billiard;
- jacuzzi;
- underfloor heating and cooling with a heat pump and fan coils;
- solar power station;
- swimming pool heated with a heat pump;
- grill integrated into side, vertical beams;
- wide smart entrance, pivot door;
- aluminum carpentry, blinds with sensors and remote control;
- automatic garden irrigation;
- electric vehicle charger
It is sold completely equipped, furnished and ready for use.
The planned start of construction is the first half of 2024 and completion is planned by the end of the same year.
For any additional information about this property and to arrange a tour, feel free to contact us at any time with confidence.
