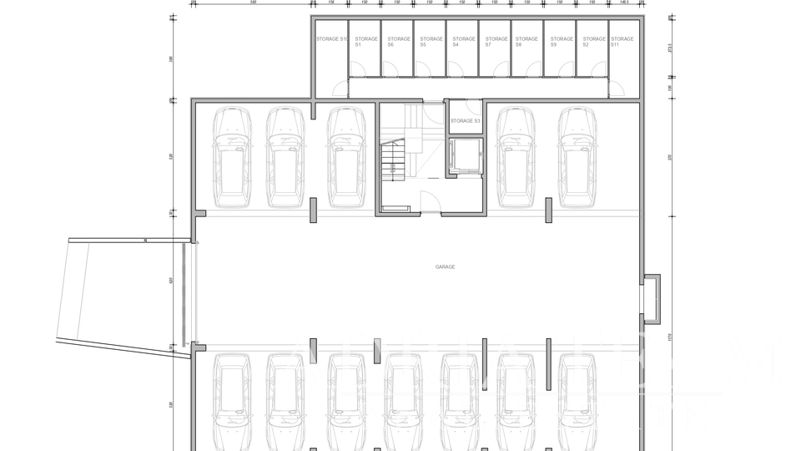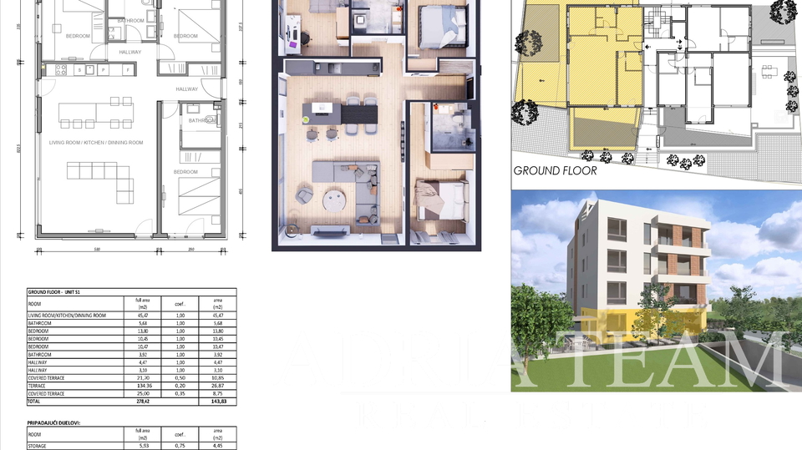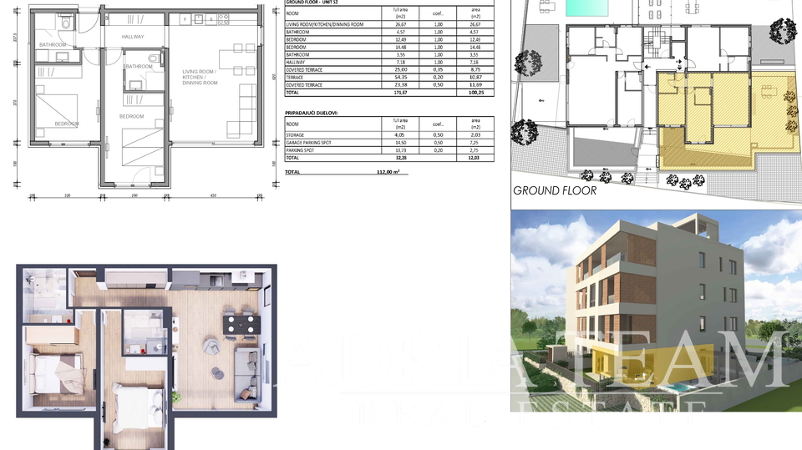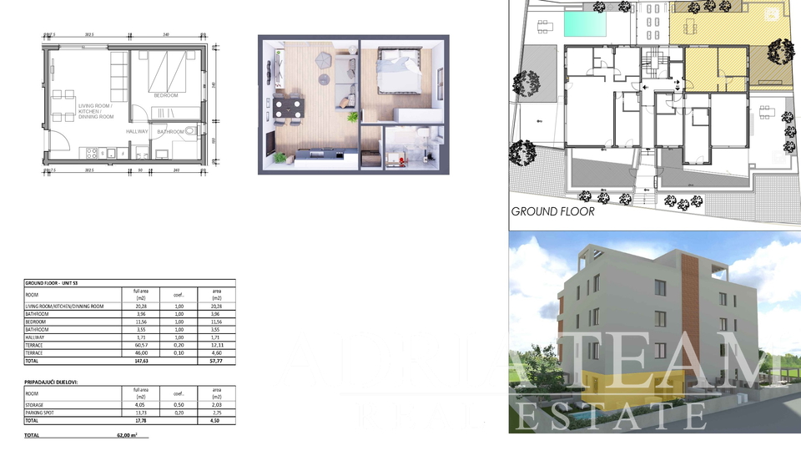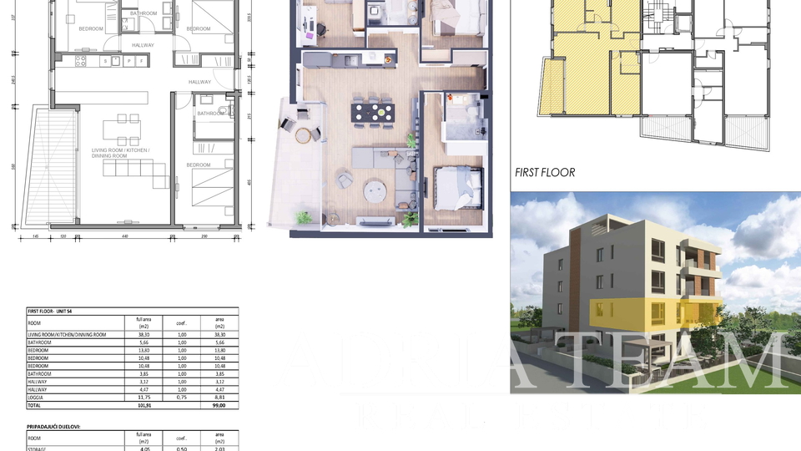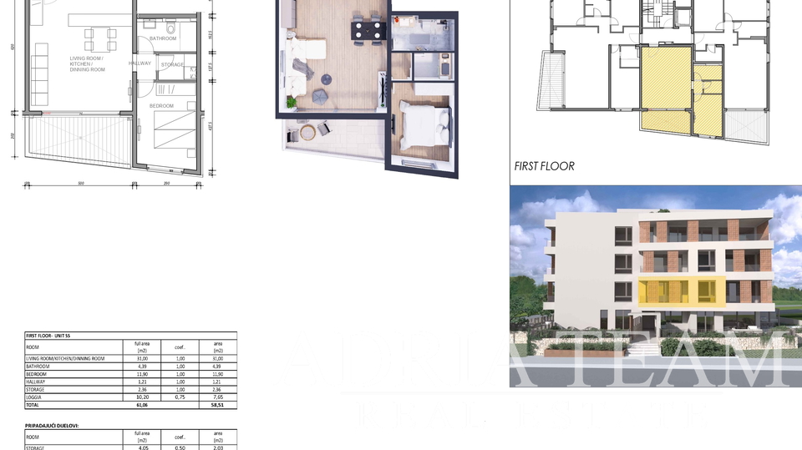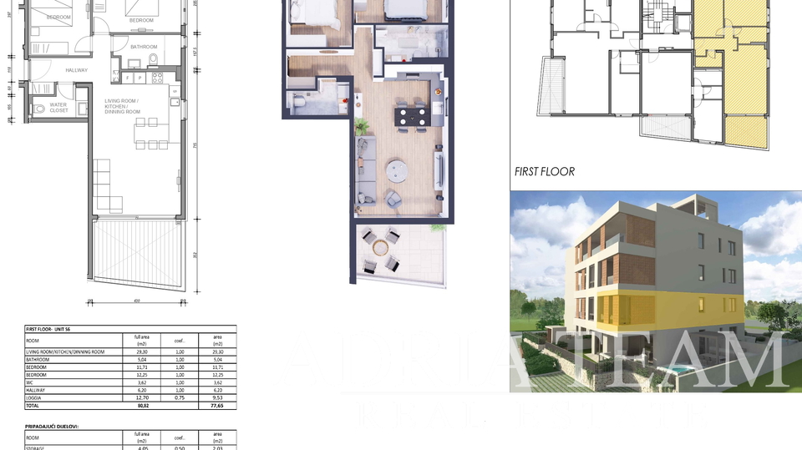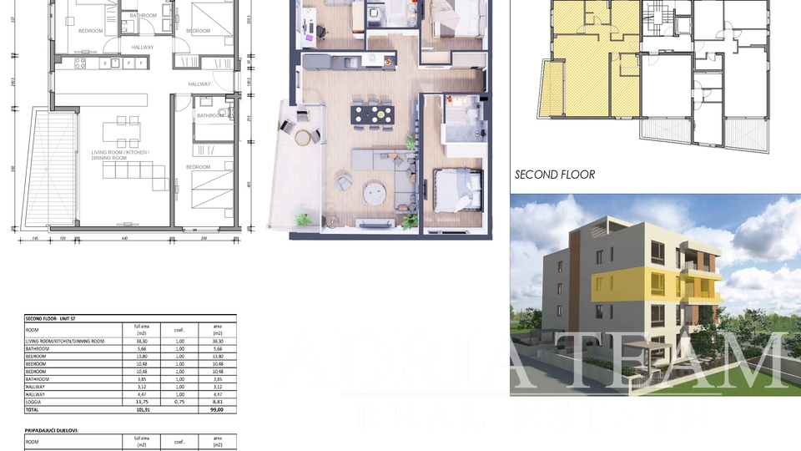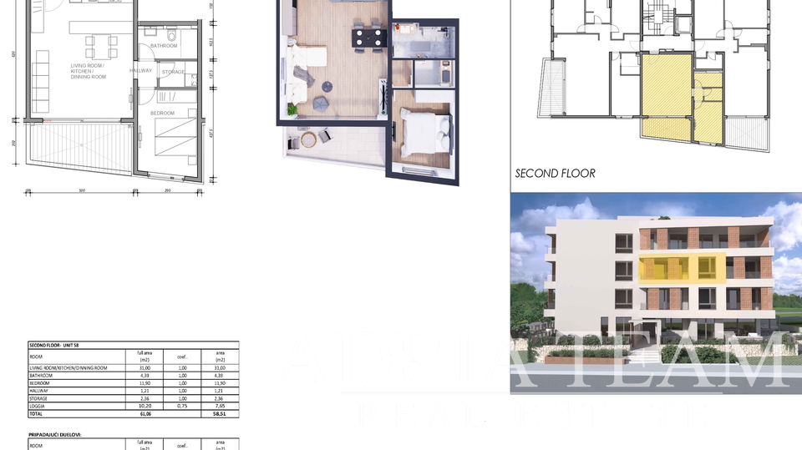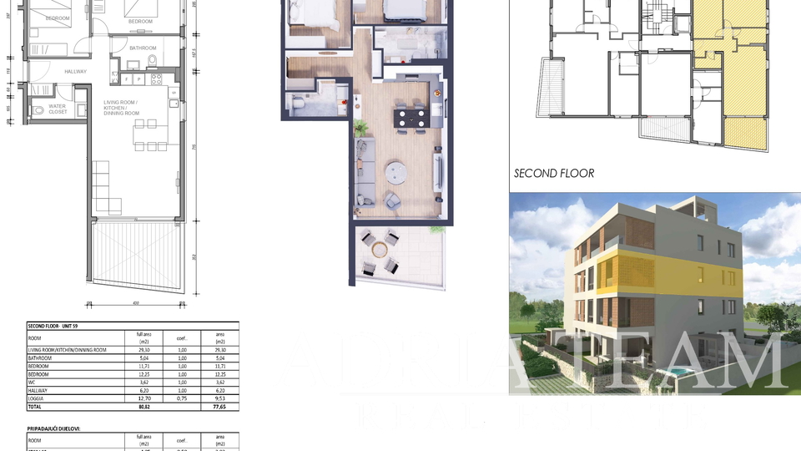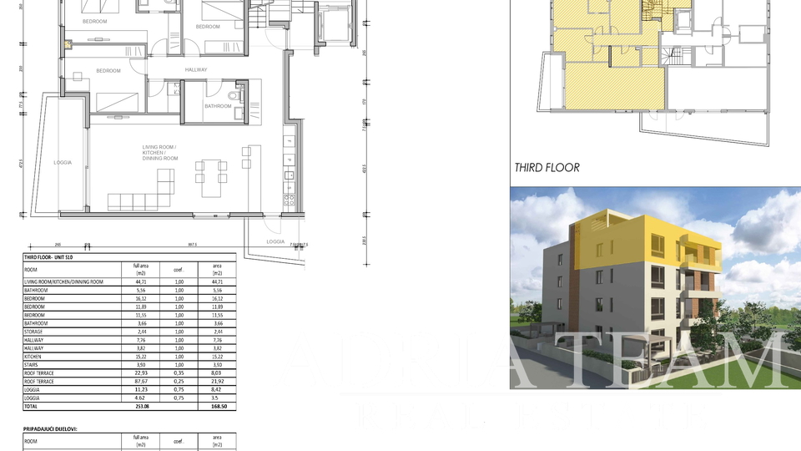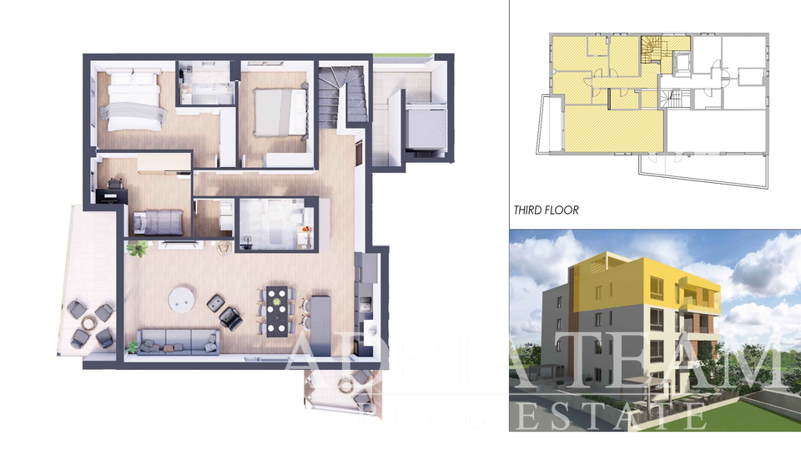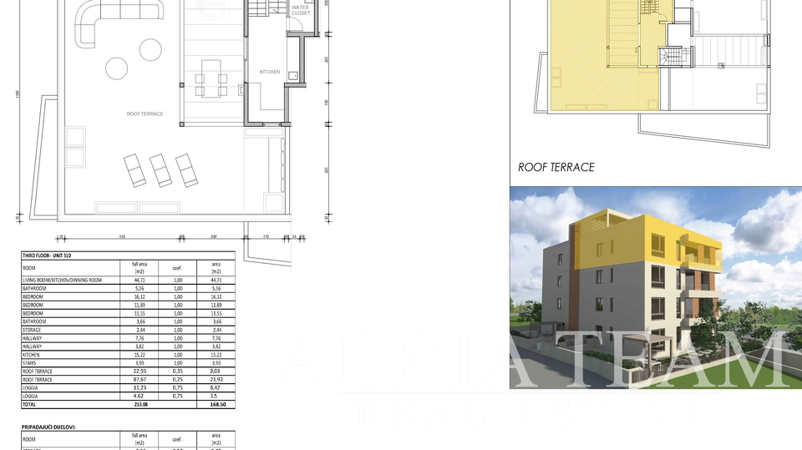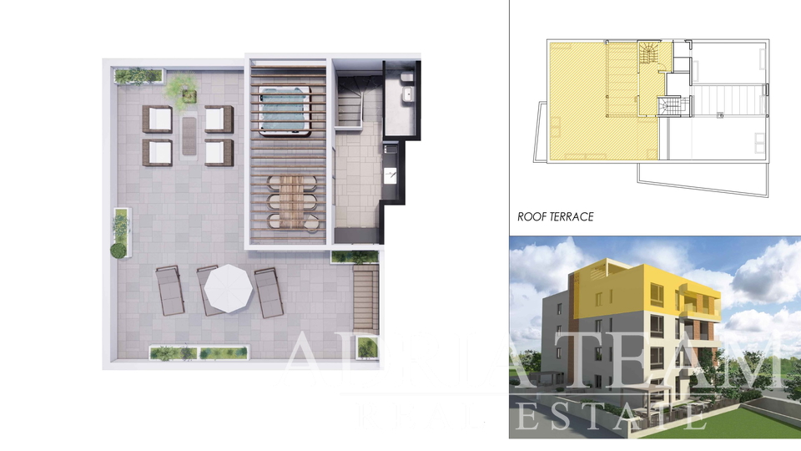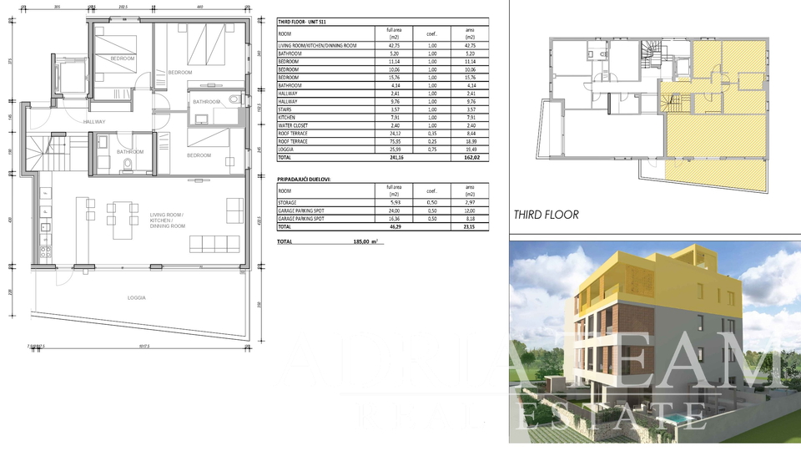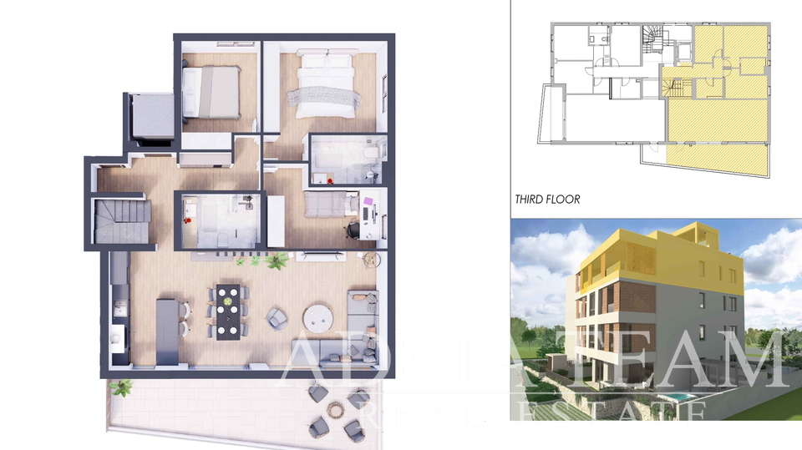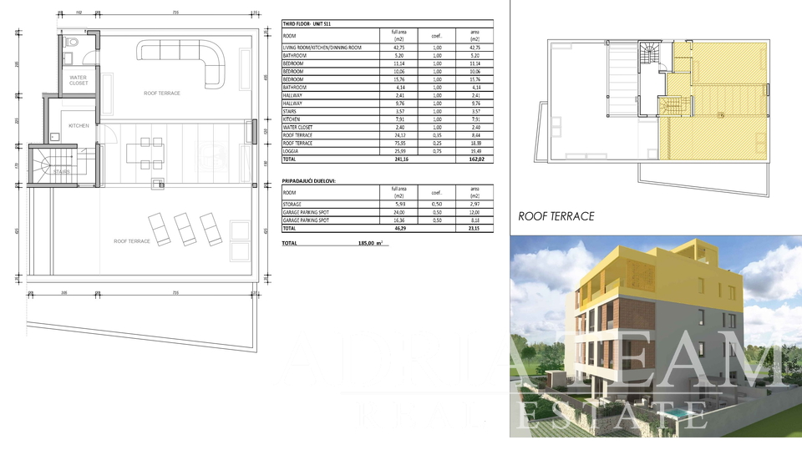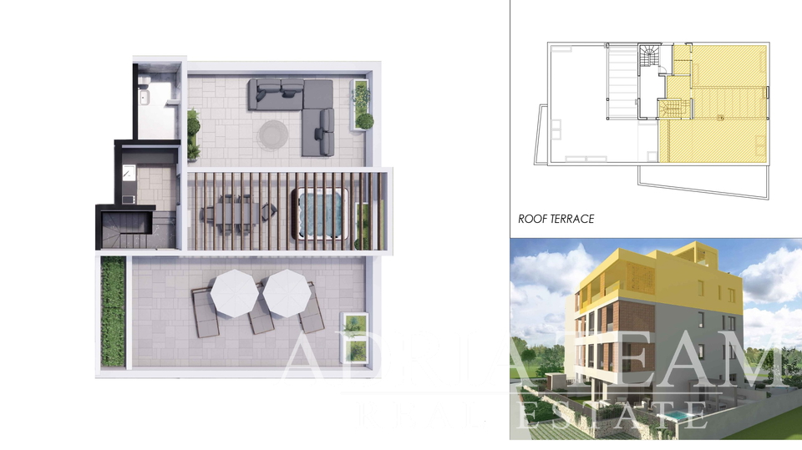APARTMENTS IN A RESIDENTIAL BUILDING, NEW BUILDING, EXCELLENT LOCATION - VITRENJAK, ZADAR
APARTMENTS for sale in a residential building under construction in the Vitrenjak area in Zadar. The property consists of 11 apartments on the ground floor, 1st, 2nd and 3rd floors.
PROPERTY DESCRIPTION:
GROUND FLOOR - S1 (living room + kitchen + dining room, 2 bathrooms, 3 bedrooms, 2 corridors, 2 covered terraces, terrace, storage room, outdoor and garage parking space) - 159 m2 - SOLD!
S2 (living room + kitchen + dining room, 2 bathrooms, 2 bedrooms, hallway, 2 covered terraces, terrace, storage room, outdoor and garage parking space) - 112 m2 - €355,000.00 - SOLD!
1ST FLOOR - S4 (living room + kitchen + dining room, 2 bathrooms, 3 bedrooms, 2 corridors, loggia, storage room, outdoor and garage parking space) - 112 m2 - SOLD!
S6 (living room + kitchen + dining room, bathroom, 2 bedrooms, toilet, corridor, loggia, storage room, outdoor and garage parking space) - 91 m2 - SOLD!
2ND FLOOR - S9 (living room + kitchen + dining room, bathroom, 2 bedrooms, toilet, corridor, loggia, storage room, outdoor and garage parking space) - 91 m2 - €355,000.00 - SOLD!
3RD FLOOR - S10 (living room + kitchen + dining room, 2 bathrooms, 3 bedrooms, 2 storage rooms, 2 corridors, kitchen, 2 roof terraces, 2 loggias, 2 garage parking spaces, outdoor parking space) - 192 m2 - €1,050,000.00
S11 (living room + kitchen + dining room, 2 bathrooms, 3 bedrooms, 2 corridors, kitchen, 2 roof terraces, loggia, 3 garage parking spaces, toilet) - 185 m2 - €1,050,000.00
- underground garages and storage rooms in the basement;
- terraces on the ground floor have access to a private garden, while private individual internal stairs on the top floor lead to the roof terraces;
MATERIAL DESCRIPTION:
- large glass walls on the balconies;
- pergola;
- possible installation of a jacuzzi;
- reinforced concrete construction;
- thermal facade 10 cm;
- three-layer glass;
- mosquito nets;
- 1st class ceramics, parquet floors.
- video intercom;
- air-conditioned with a multi-split system (each room has its own unit);
- underfloor heating in the kitchen and living room and bathroom;
- customers have the right to choose the color of parquet and ceramics from a defined selection.
For any additional information and to schedule a tour, feel free to contact us at any time with confidence.














































