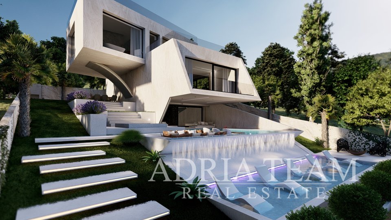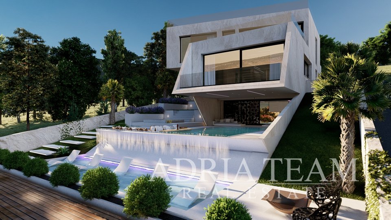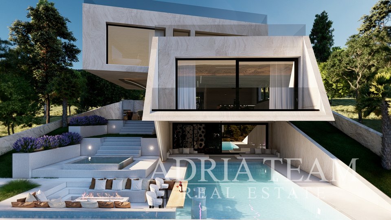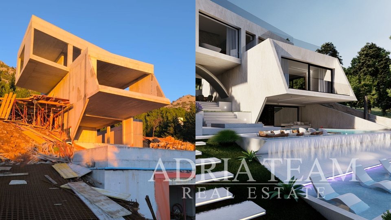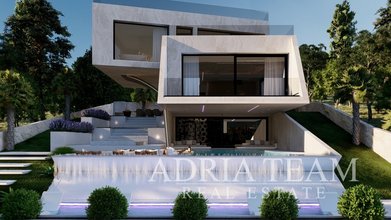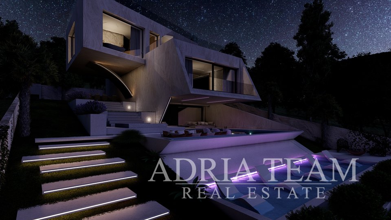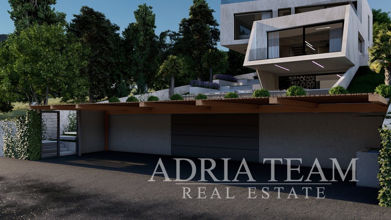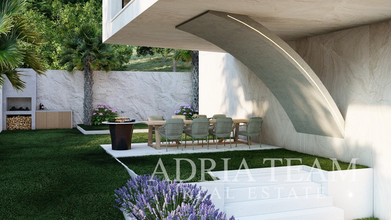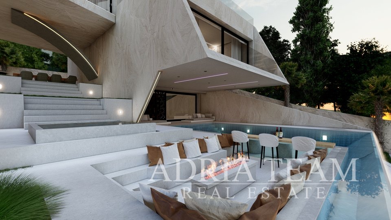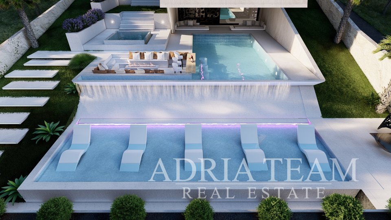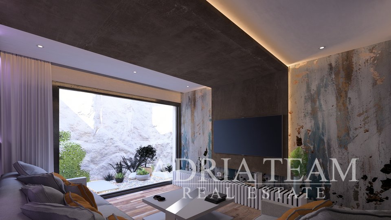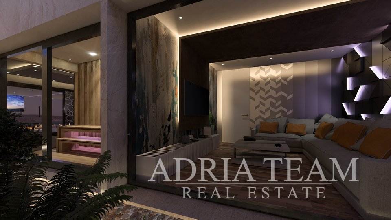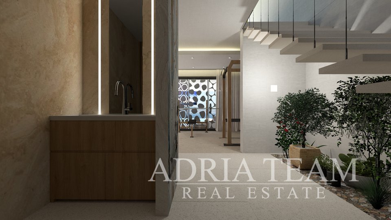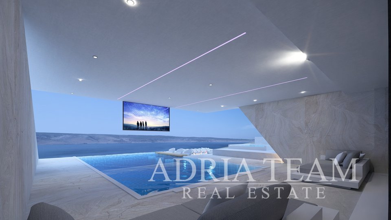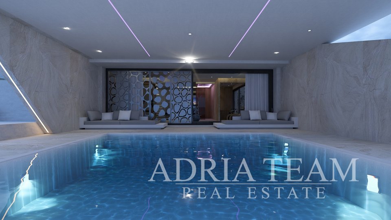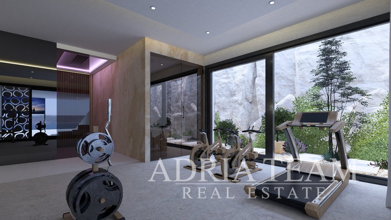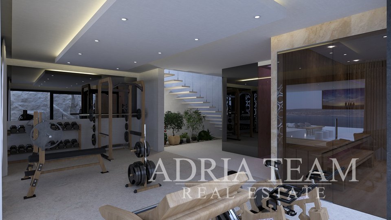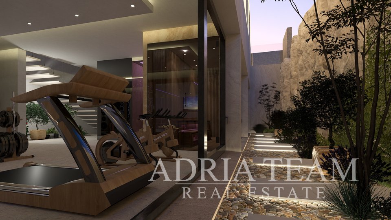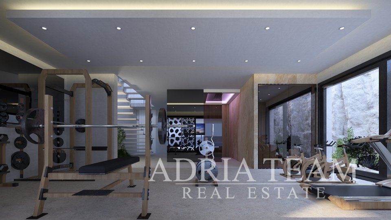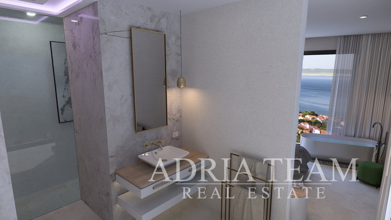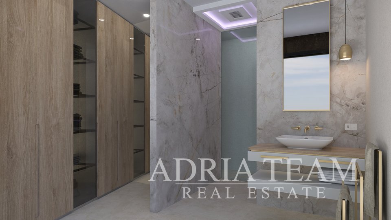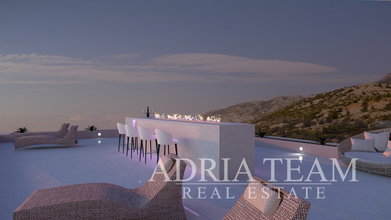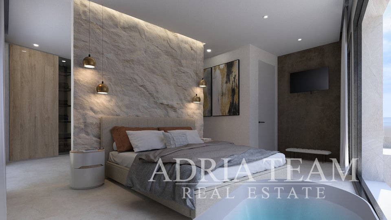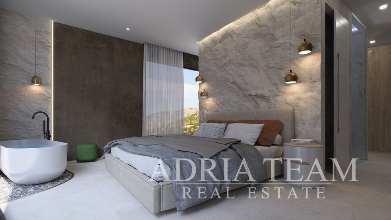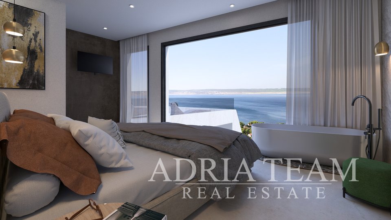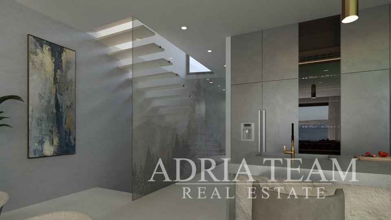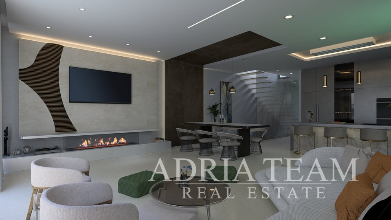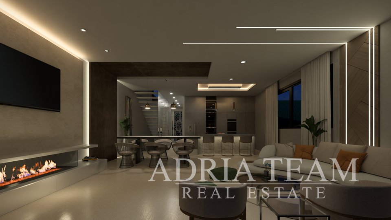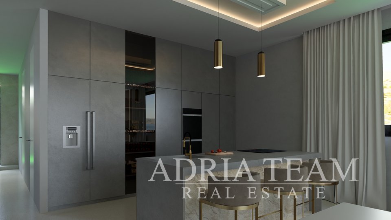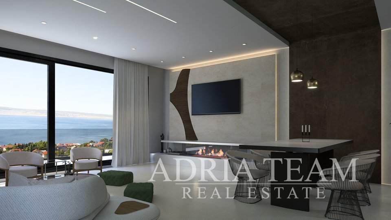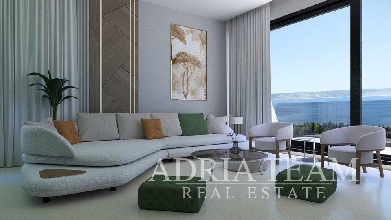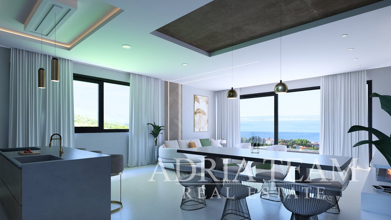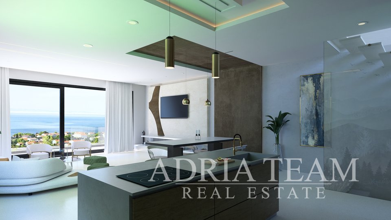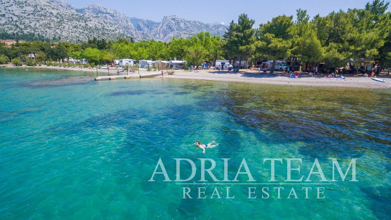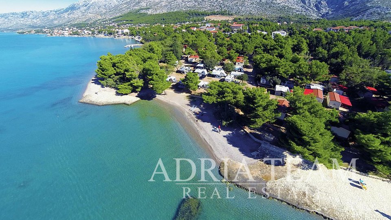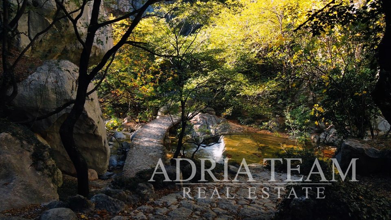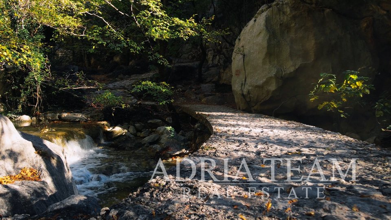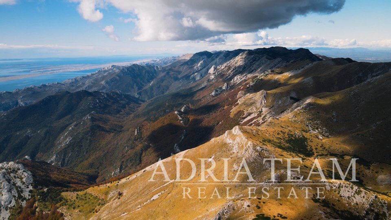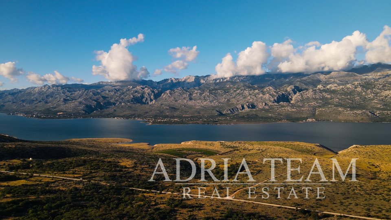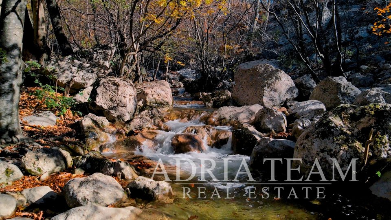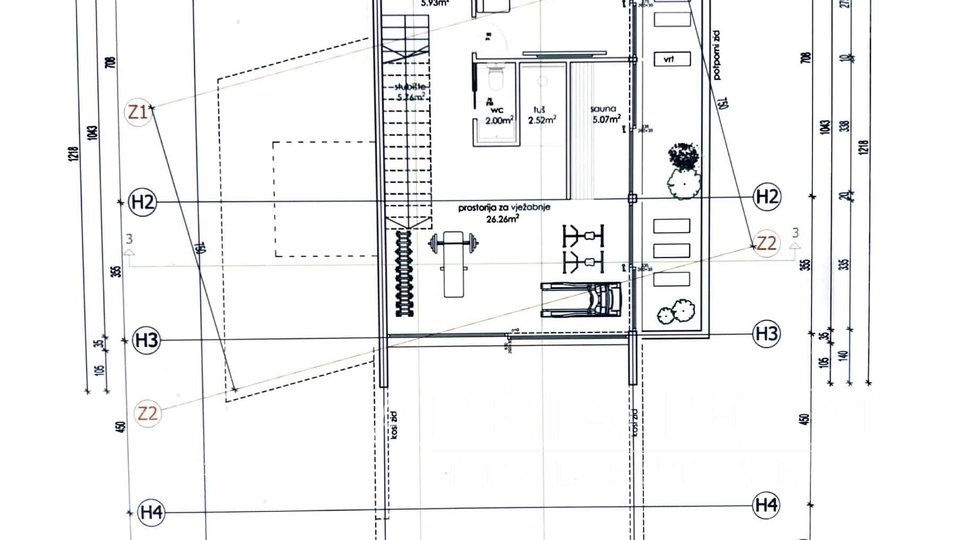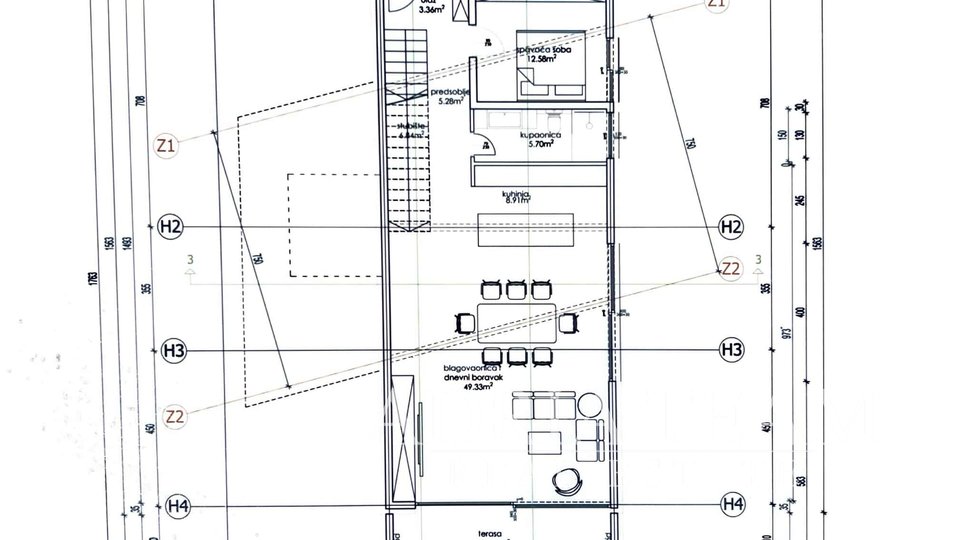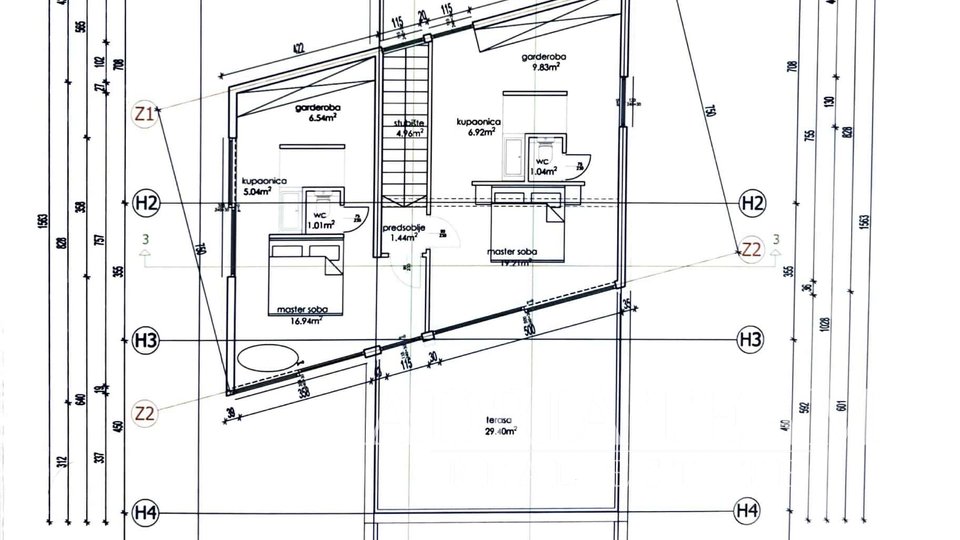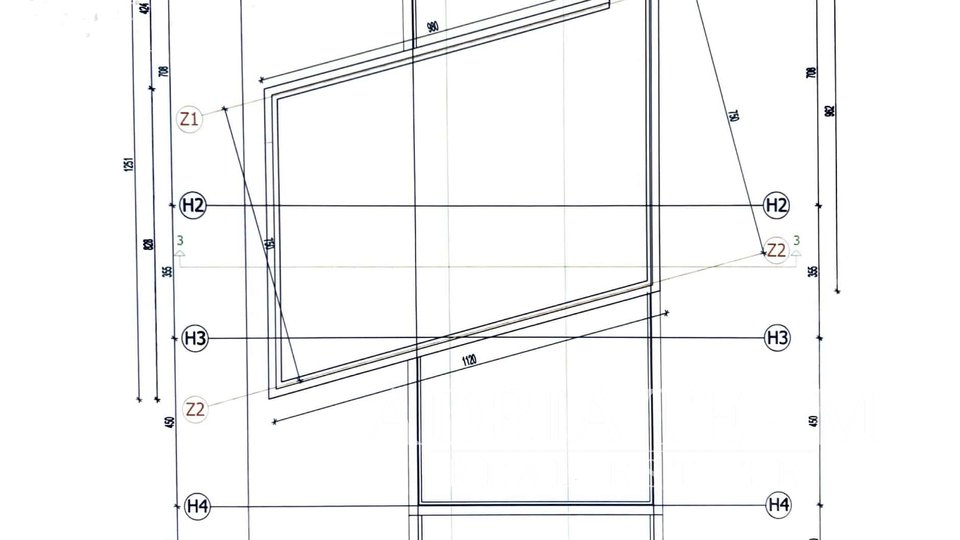UNIQUE ON THE MARKET!! LUXURY VILLA WITH POOL AND OPEN SEA VIEW, STARIGRAD - PAKLENICA
For sale is a spacious villa under construction located in a unique location, 400 m from the sea and 100 m from the Paklenica National Park, with a panoramic view of the sea and the Velebit Mountains.
It extends over three floors with a total area of 315 m2. It consists of a large living room, kitchen with dining room, a total of 3 bedrooms, 3 bathrooms and a spacious roof terrace (76m2) with an open view.
PROPERTY DESCRIPTION:
On the first floor, two Master bedrooms come with 30m2 and 38m2 of space, including an open bathroom with toilet, walk-in shower and dressing room. Each room has access to a terrace.
On the ground floor there is a third bedroom of 15m2, a main bathroom, kitchen, dining room, living room with an open view and access to a balcony.
The basement is a floor dedicated to entertainment and recreation. Surrounded by a beautiful view of the Velebit Channel, there is a sauna, gaming room/bedroom, gym, walk-in shower, toilet cabin, private cinema and a green passage dug into the Velebit rock. A real experience is the outdoor cinema located on the terrace with an infinity pool open to the sea and the landscape.
The villa's surroundings include an overflow pool (63m2) with a waterfall effect inspired by the Paklenica Falls, a hydromassage pool and two lounge areas. The outdoor area also contains a fireplace and a barbecue area. The villa, which is currently under construction, has a garage for two vehicles and covered outdoor parking for an additional 4.
This modern design object inspired by the nature of the Paklenica National Park with high-quality details is an excellent investment and is ideal as a property for vacation and enjoyment in this unique part of the Adriatic.
MATERIALS:
- Reinforced - concrete structure;
- Water underfloor heating - heat pump;
- Aluminum joinery - three-layer;
- Preparation for pool heating;
- Top quality materials of high category and class were used in the construction;
- Possibility of furnishing in agreement with the buyer.
MOVE-IN: summer 2025.
The location is 43 km from the airport, 200 meters from the center, and 14 km from the highway.
For all additional information and to arrange a tour, feel free to contact us at any time with confidence.
