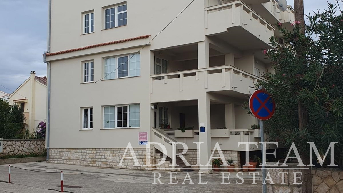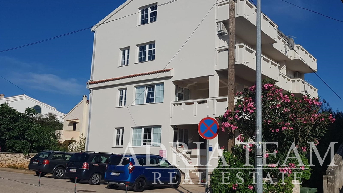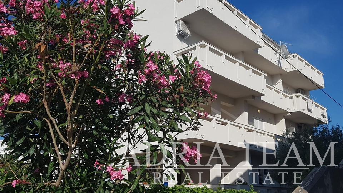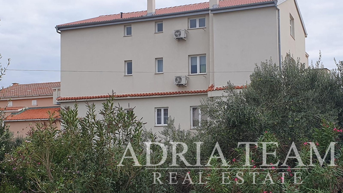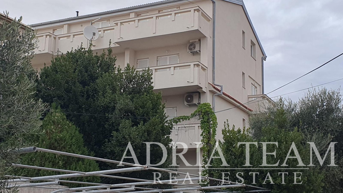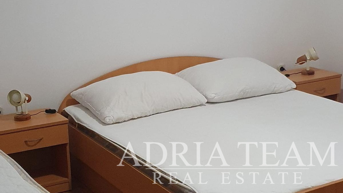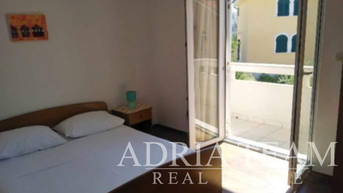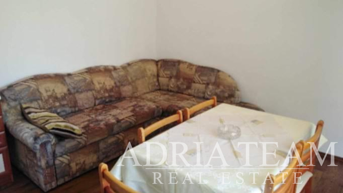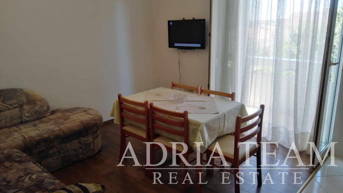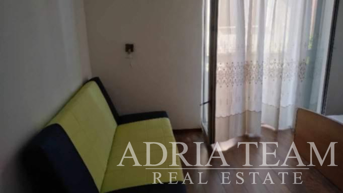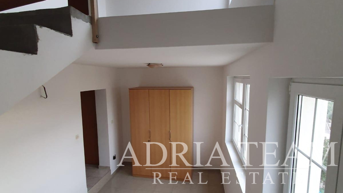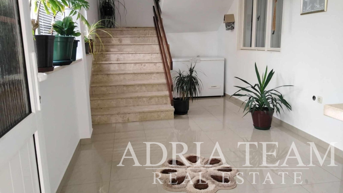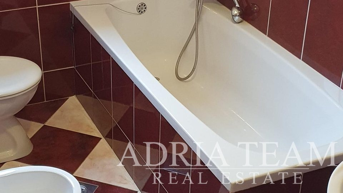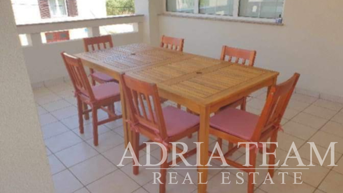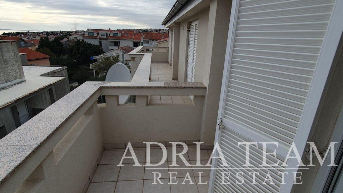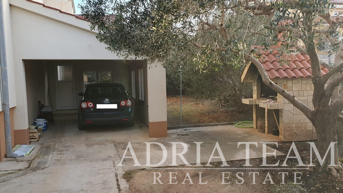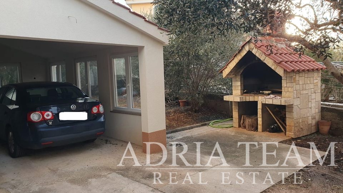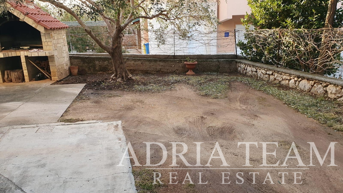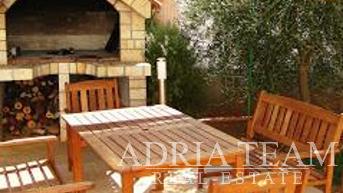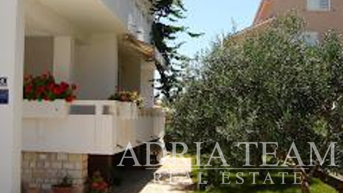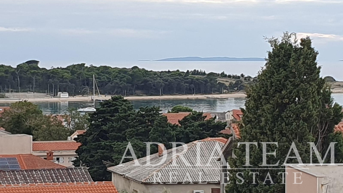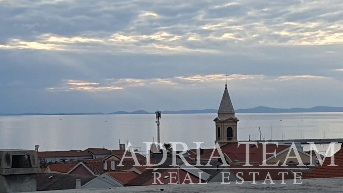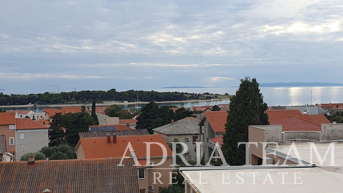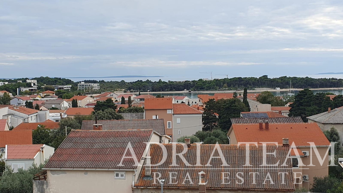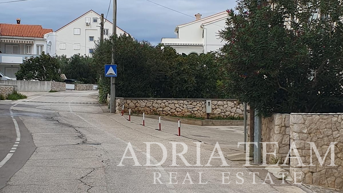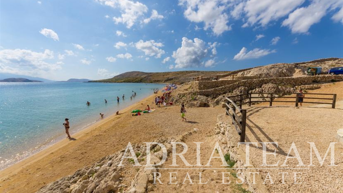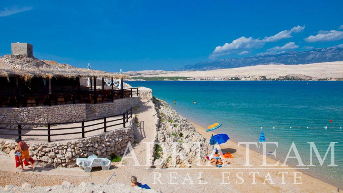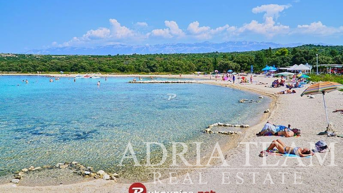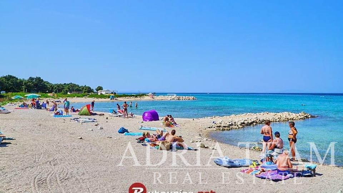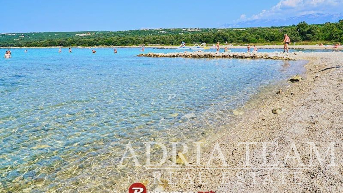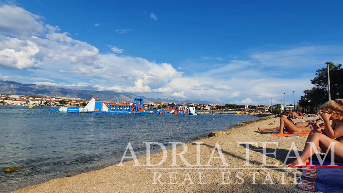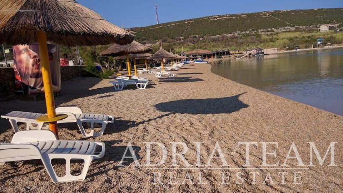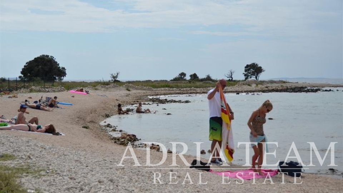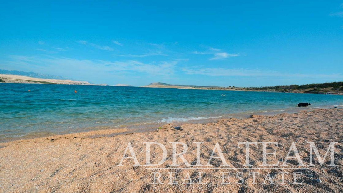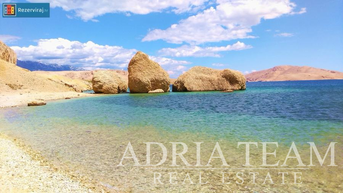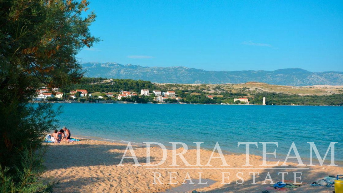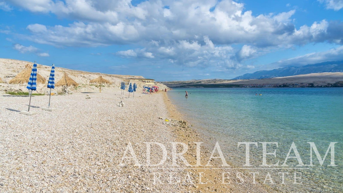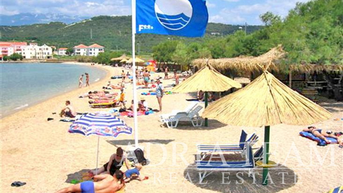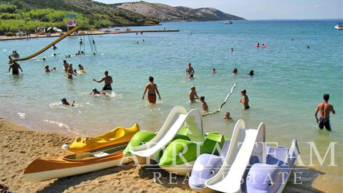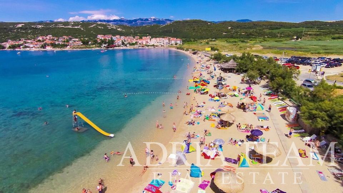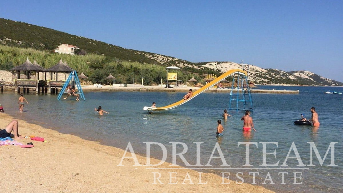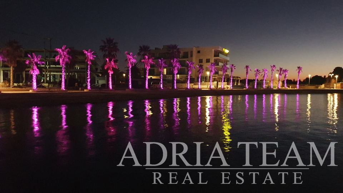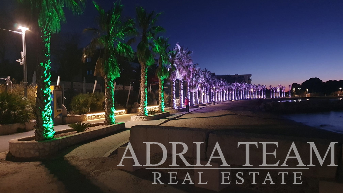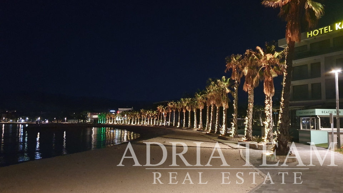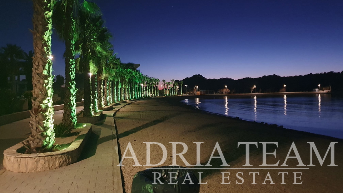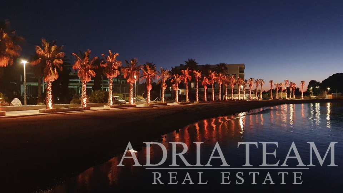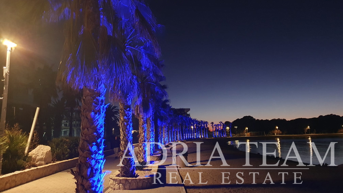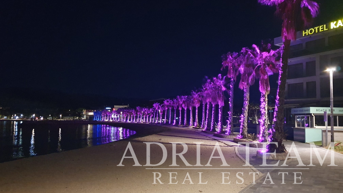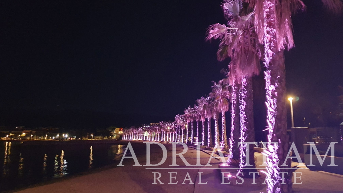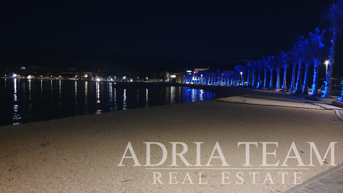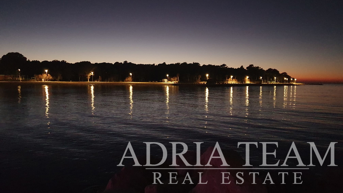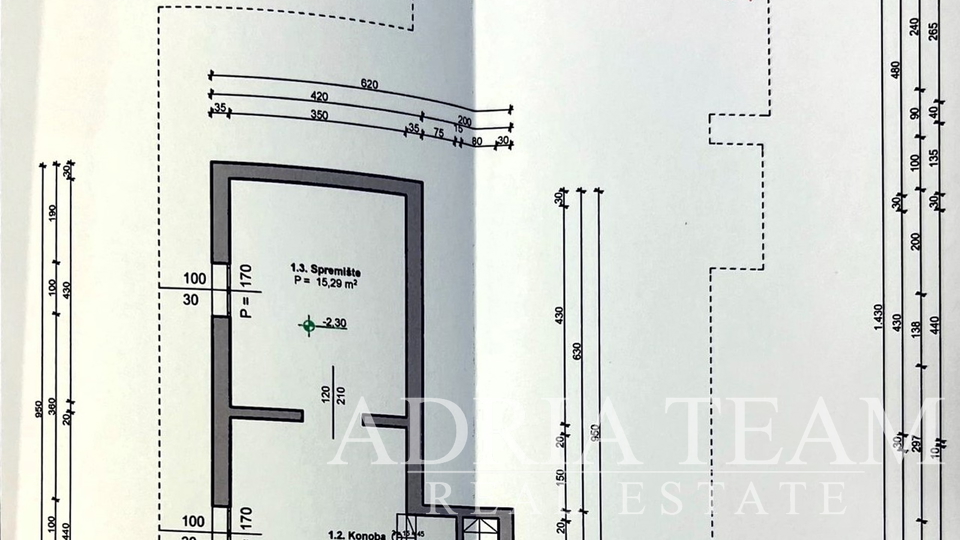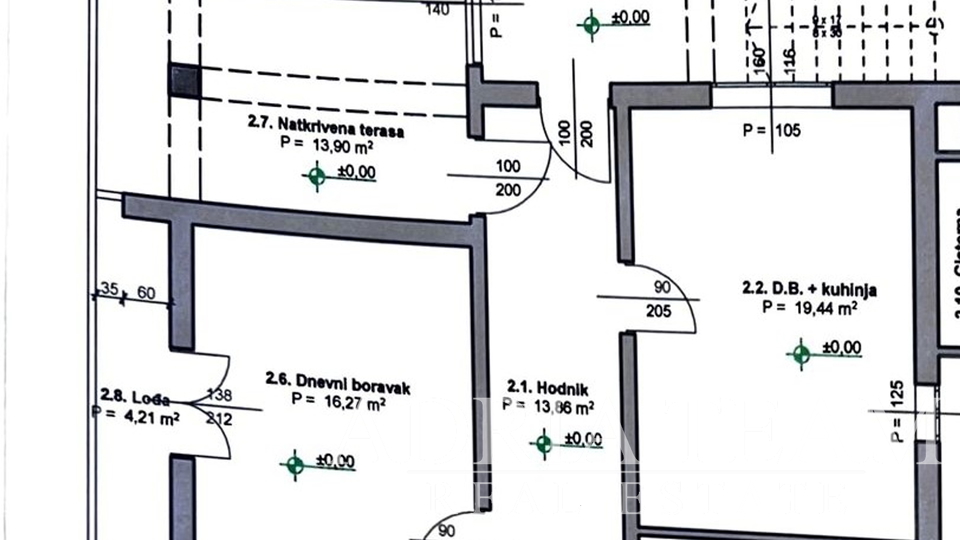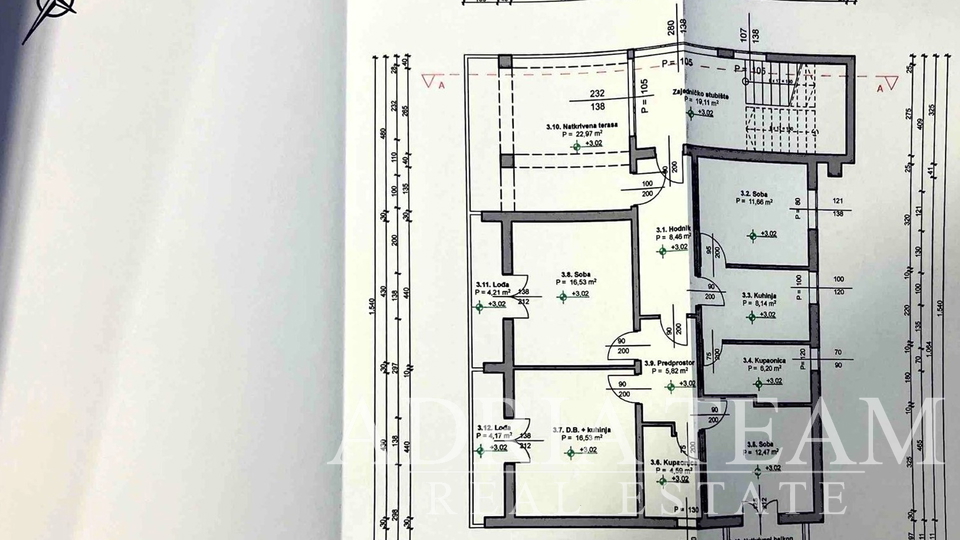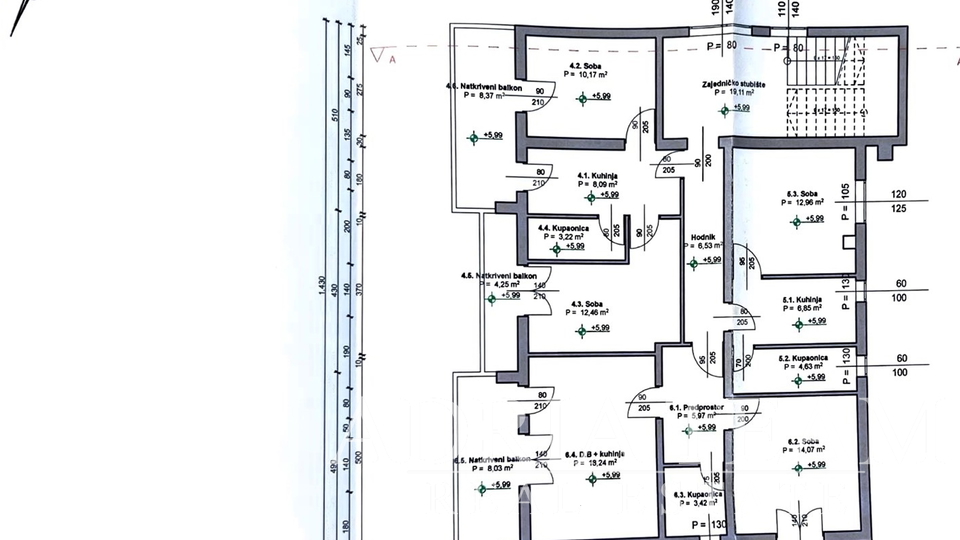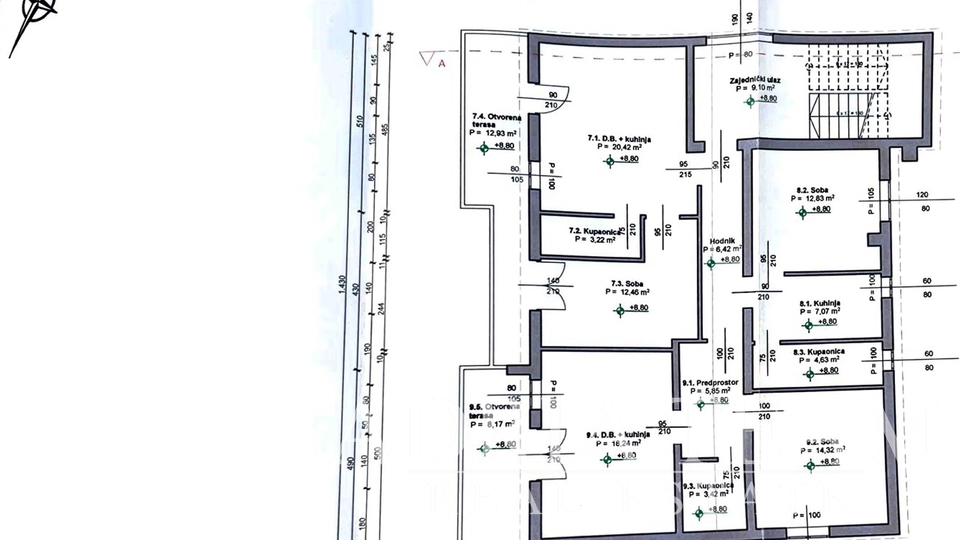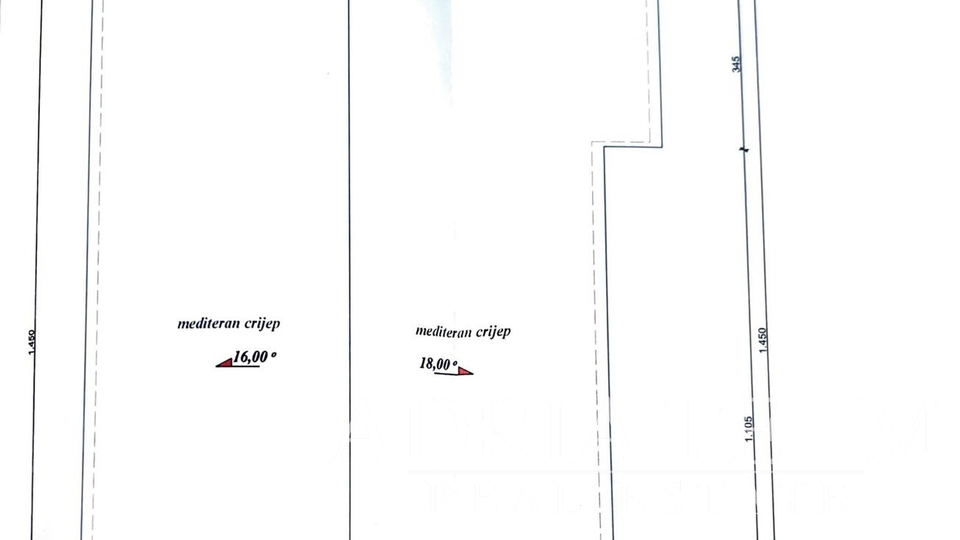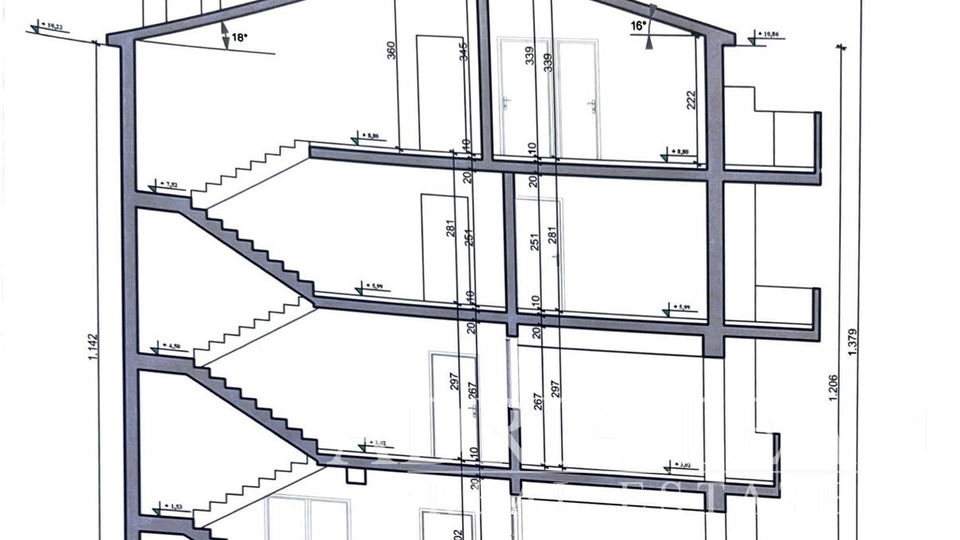HOUSE WITH NINE RESIDENTIAL UNITS - NOVALJA, PAG
For sale HOUSE in Novalja on the island of Pag. The property consists of 9 residential units spread over basement, ground floor, 1st, 2nd and 3rd floor.
PROPERTY DESCRIPTION:
BASEMENT - covered entrance (0.75 m2), staircase (5.08 m2), tavern (15.58 m2), storage room (15.29 m2)
GROUND FLOOR - covered entrance (4.72 m2), common staircase (19.11 m2), internal staircase (5.22 m2)
S1 - hallway (13.86 m2), living room + kitchen (19.44 m2), bathroom (5.55 m2), 2 bedrooms (13.83 m2, 16.27 m2), living room (16.27 m2), covered terrace (6.95 m2), 2 loggias (3.16 m2, 3.13 m2), cistern (2.12 m2) - 100.58 m2
1ST FLOOR - common staircase (19.11 m2)
S2 - 1 bedroom - 25m2
S3 - 2 bedrooms, living room - 60m2
2ND FLOOR - hallway (6.53 m2)
S4 - kitchen (8.09 m2), 2 bedrooms (10.17 m2, 12.46 m2), bathroom (3.22 m2), 2 covered balconies (2.13 m2, 4.19 m2) - 40.25 m2
S5 - kitchen (6.85 m2), bathroom (4.63 m2), bedroom (12.96 m2) - 24.44 m2
S6 - hall (5.97 m2), bedroom (14.07 m2), bathroom (3.42 m2), living room + kitchen (18.24 m2), covered balcony (4.02 m2), uncovered balcony (0.74 m2) - 46.45 m2
3RD FLOOR - common entrance (9.10 m2), hallway (6.42 m2)
S7 - living room + kitchen (20.42 m2), bathroom (3.22 m2), bedroom (12.46 m2), open terrace (12.93 m2) - 49.03 m2
S8 - kitchen (7.07 m2), bedroom (12.83 m2), bathroom (4.63 m2) - 24.53 m2
S9 - hall (5.85 m2), bedroom (14.32 m2), bathroom (3.42 m2), living room + kitchen (18.24 m2), open balcony (2.04 m2) - 43.87 m2
A new 5 cm thermal facade was built in 2018 together with marble benches (Italian marble) and a new roof in April 2024.
New furniture, lighting, equipment, renovation of sanitary facilities.
For any additional information and to schedule a tour, feel free to contact us at any time with confidence.
