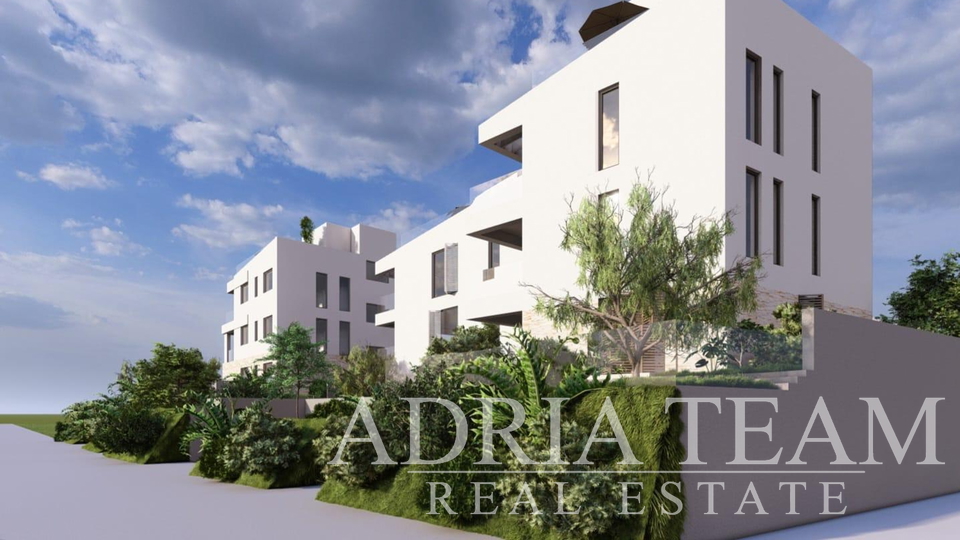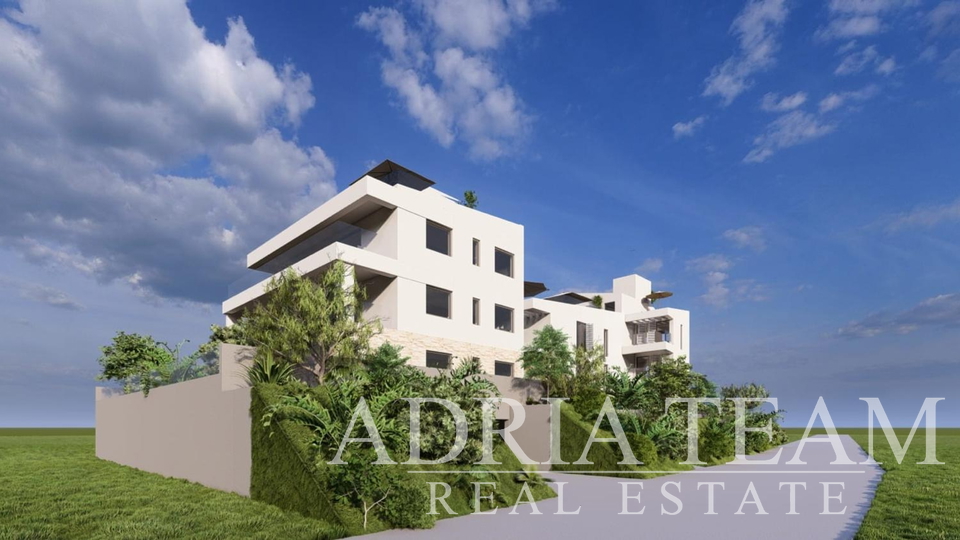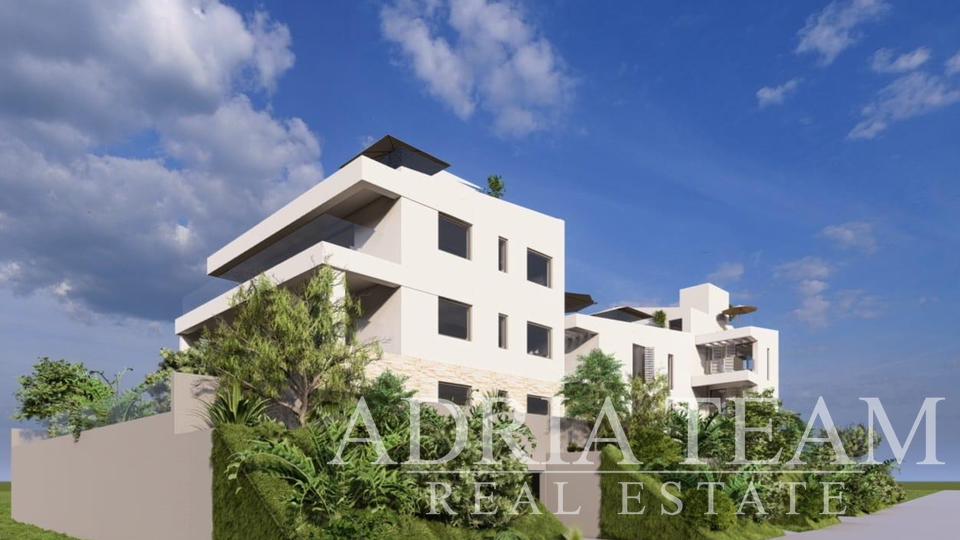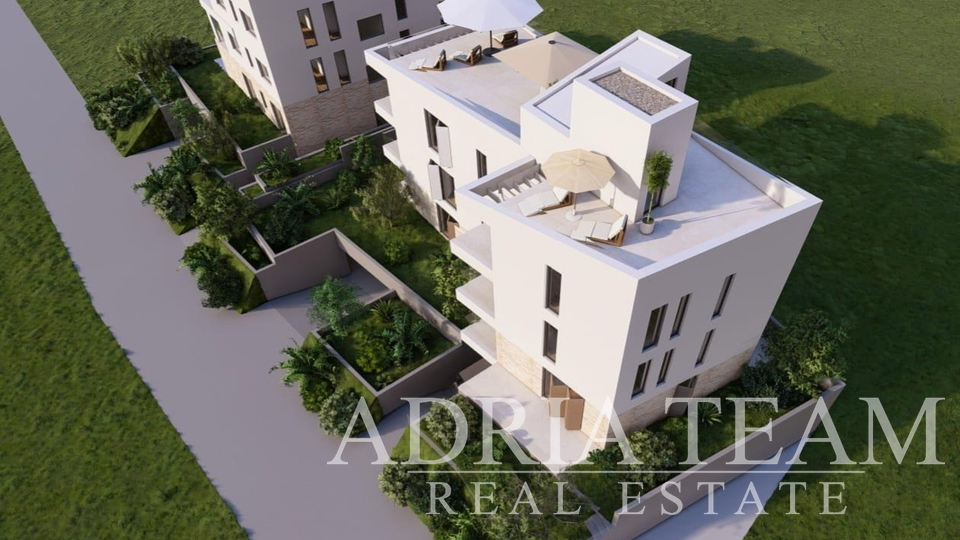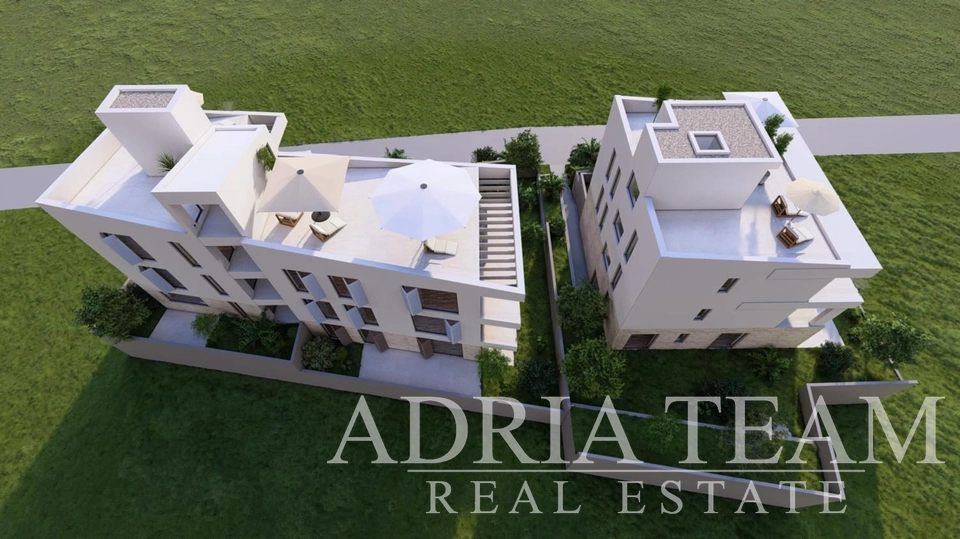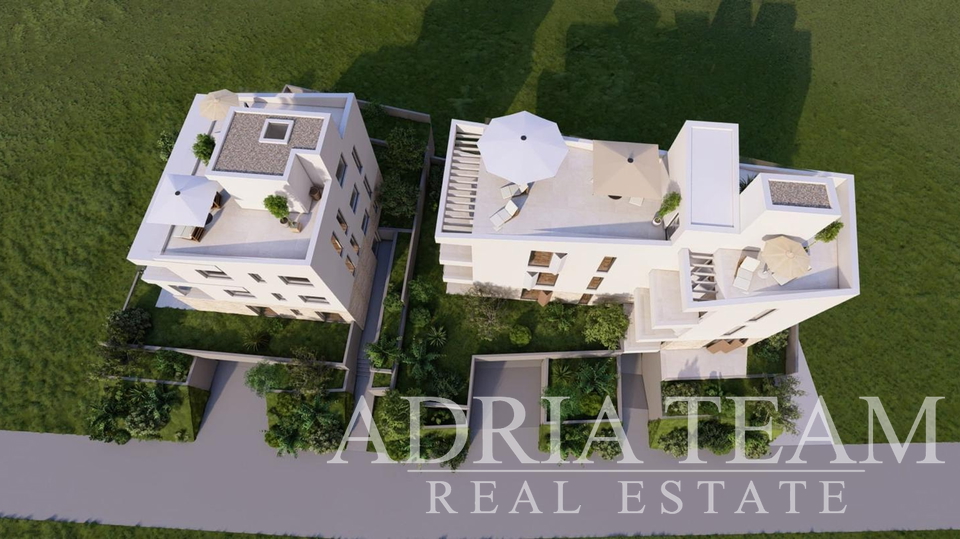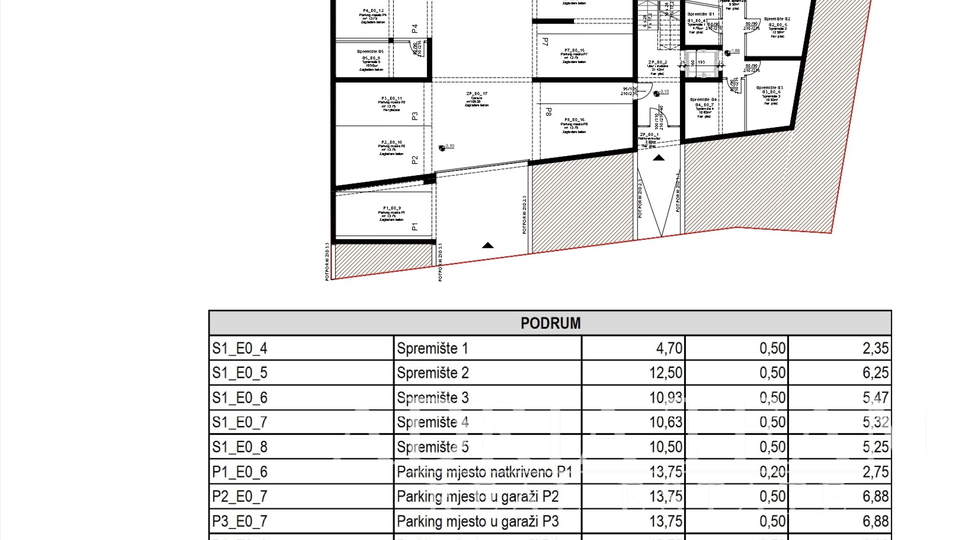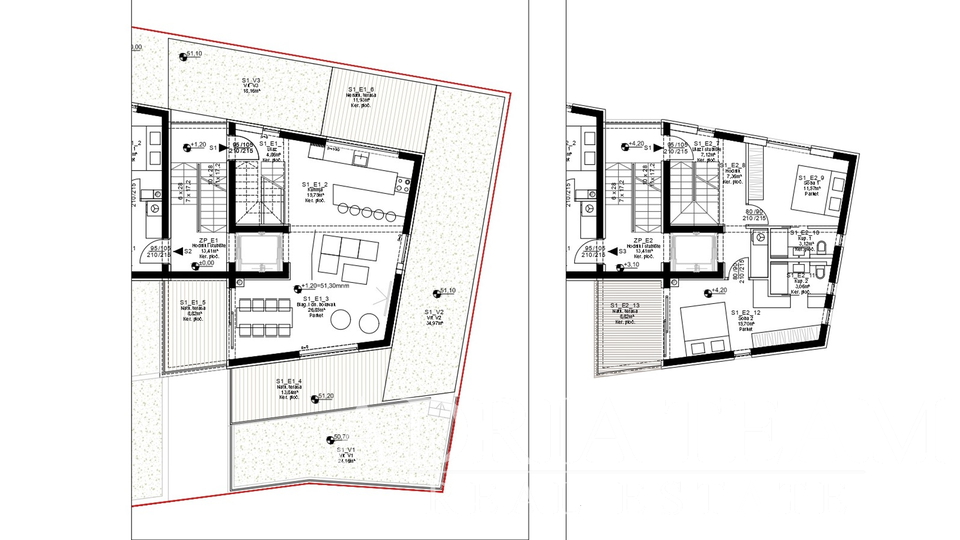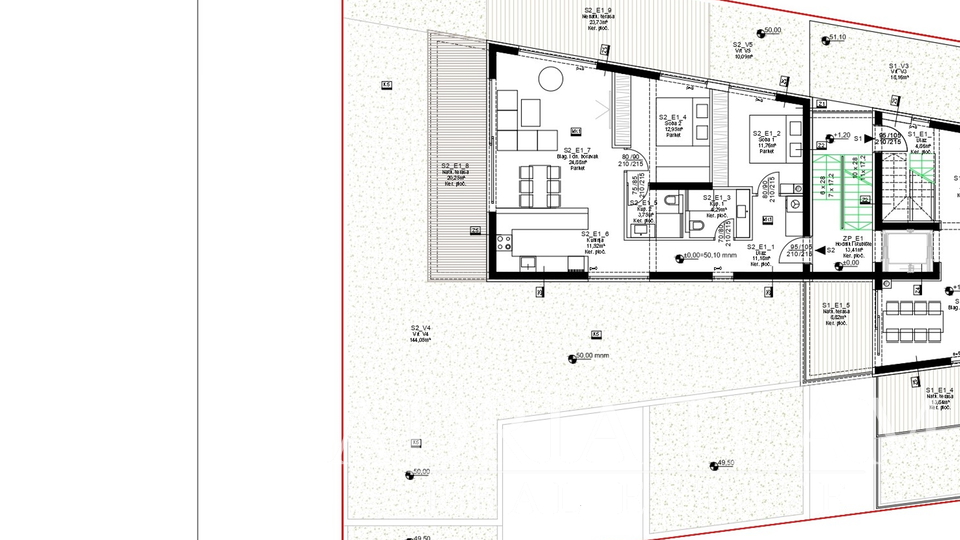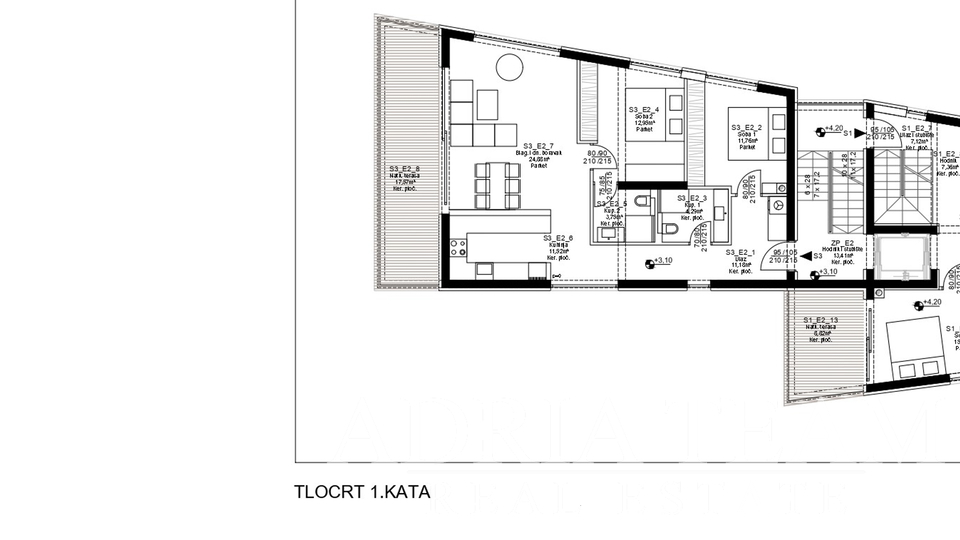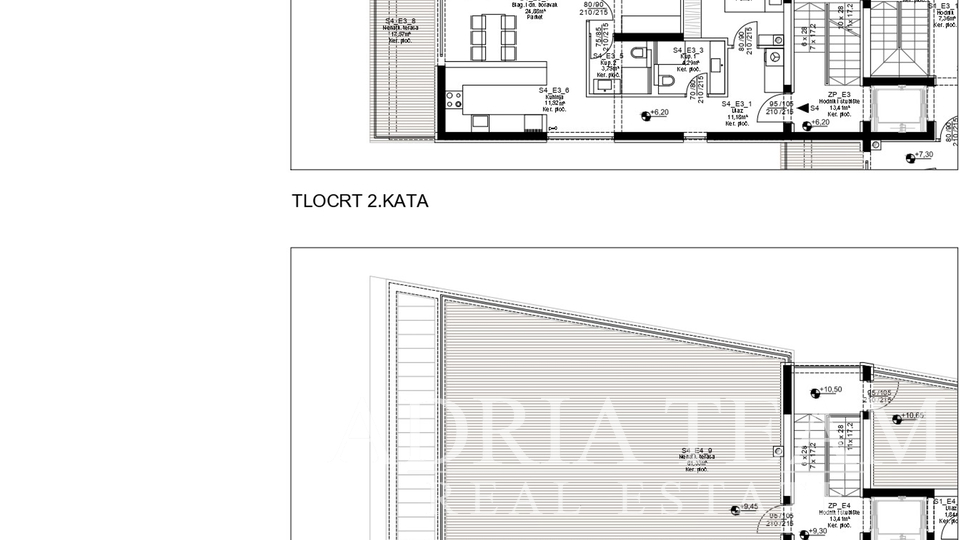APARTMENTS IN RESIDENTIAL BUILDINGS, NEW CONSTRUCTION - PETRČANE
APARTMENTS IN RESIDENTIAL BUILDINGS, NEW CONSTRUCTION - PETRČANE
For sale APARTMENTS in residential buildings under construction in Petrčane. The property consists of two residential buildings, each with 4 apartments spread over the basement, ground floor, 1st and 2nd floor and a roof terrace.
Both buildings are located on an elevation and all apartments have a view of the sea and nature.
PROPERTY DESCRIPTION:
NORTHERN BUILDING
S1 - GROUND FLOOR + 1ST FLOOR + 2ND FLOOR (entrance (4.86 m2), kitchen (15.75 m2), dining room + living room (26.85 m2), 3 covered terraces (6.93 m2, 2 x 4.41 m2), 2 uncovered terraces (2.39 m2, 2.21 m2), 2 entrances + 2 staircases (2 x 7.12 m2), 2 hallways (2 x 7.36 m2), 4 bedrooms (2 x 11.57 m2, 2 x 15.70 m2), 4 bathrooms (2 x 3.12 m2, 2 x 3.06 m2), roof terrace (11.17 m2), elevator entrance (1.84 m2), 3 gardens (4.83 m2, 6.99 m2, 3.63 m2)) - 192.12 m2 - 768480 EUR
S2 - GROUND FLOOR (entrance (11.18 m2), 2 bedrooms (11.76 m2, 12.95 m2), 2 bathrooms (4.29 m2, 3.75 m2), kitchen (11.52 m2), dining room + living room (24.88 m2), covered terrace (10.13 m2), uncovered terrace (4.75 m2), garden (22.81 m2)) - 118.01 m2 - 472,040.00 EUR
S3 - 1ST FLOOR (entrance (11.18 m2), 2 bedrooms (11.76 m2, 12.95 m2), 2 bathrooms (4.29 m2, 3.75 m2), kitchen (11.52 m2), dining room + living room (24.88 m2), covered terrace (8.79 m2)) - 89.12 m2 - 356,480.00 EUR
S4 - 2ND FLOOR (entrance (11.18 m2), 2 bedrooms (11.76 m2, 12.95 m2), 2 bathrooms (4.29 m2, 3.75 m2), kitchen (11.52 m2), dining room + living room (24.88 m2), uncovered terrace (4.39 m2), roof terrace (20.33 m2)) - 105.06 m2 - 420,000.00 EUR
Garage and storage room are sold separately.
BASEMENT - 5 storage rooms (2.35 m2, 6.25 m2, 5.47 m2, 5.32 m2, 5.25 m2), covered parking space (2.75 m2), 7 parking spaces in the garage (7 x 6.88 m2))
SOUTH BUILDING
S1 - GROUND FLOOR (hallway (2.72 m2), kitchen (10.90 m2), living room (19.33 m2), 2 bedrooms (8.85 m2, 10.07 m2), bathroom (4.57 m2), covered terrace (10.72 m2), garden (35.17 m2)) - 102.32 m2 - 460,440.00 EUR
S2 - GROUND FLOOR (hallway (2.72 m2), kitchen (10.90 m2), living room (19.33 m2), 2 bedrooms (8.84 m2, 12.02 m2), bathroom (4.51 m2), covered terrace (10.72 m2), garden (14.33 m2)) - 83.37 m2 - 375,165.00 EUR
S3 - 1ST FLOOR (hallway (2.72 m2), kitchen (11.45 m2), dining room + living room (22.58 m2), 3 bedrooms (2 x 9.62 m2, 15.23 m2), 2 bathrooms (4.57 m2, 3.59 m2), covered terrace (17.66 m2)) - 97.03 m2 - 436,635.00 EUR
S4 - 2ND FLOOR (hallway (2.72 m2), kitchen (11.45 m2), dining room + living room (22.58 m2), 3 bedrooms (2 x 9.62 m2, 15.23 m2), 2 bathrooms (4.57 m2, 3.59 m2), covered terrace (9.69 m2), uncovered terrace (4.09 m2), covered roof terrace (1 m2), uncovered roof terrace (20.24 m2)) - 114.38 m2 - 514,710 EUR
Garage and storage room are being purchased separately.
BASEMENT - 2 covered parking spaces (2 x 6.88 m2), 6 garage parking spaces (6 x 6.88 m2), 4 storage rooms (4.03 m2, 4.14 m2, 4.57 m2, 5.98 m2)
DESCRIPTION OF MATERIALS:
- Planned completion of works early 2026
- Heat pump - complete underfloor heating;
- Aluminum joinery (combination of shutters and blinds);
- Water outlets in the gardens and on the roof terrace for the possibility of installing a jacuzzi;
- Reinforced concrete structure with polystyrene insulation (15 cm);
- During the construction phase, the possibility of agreeing on floor coverings;
- Grohe/Geberit class sanitary ware;
- Elevator from the garage to the roof terrace;
For any additional information about the property and to arrange a viewing date, please feel free to contact us at any time with confidence.
