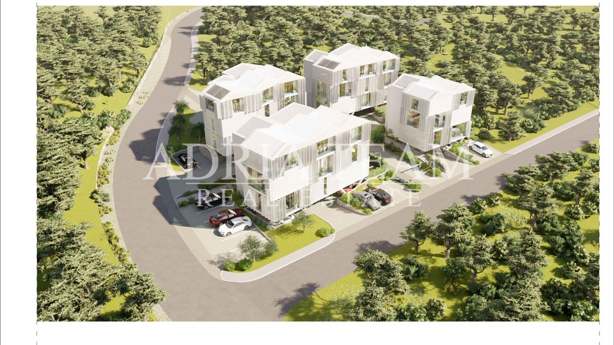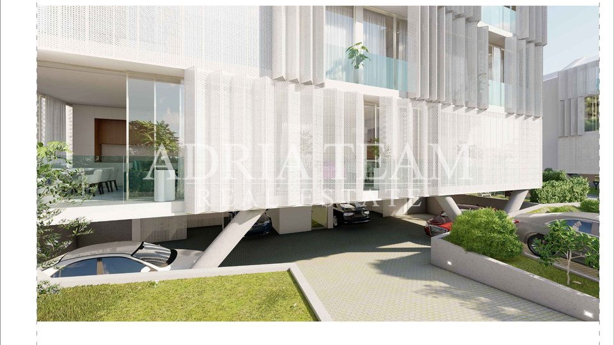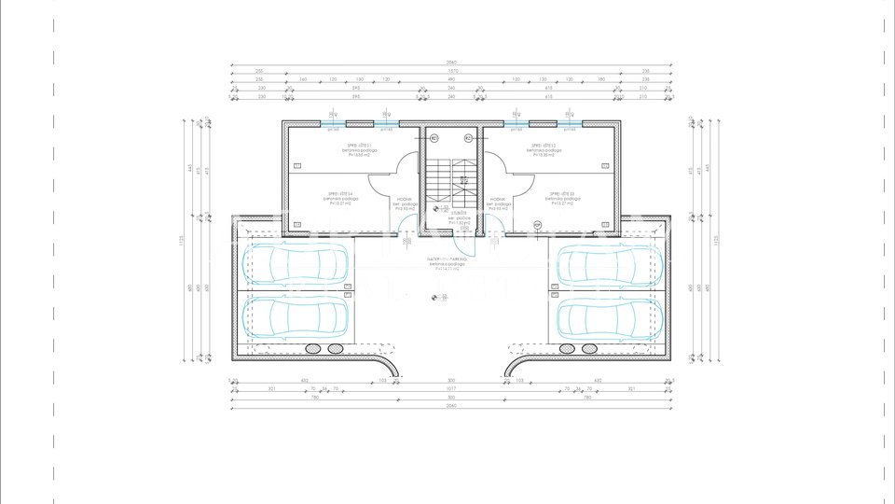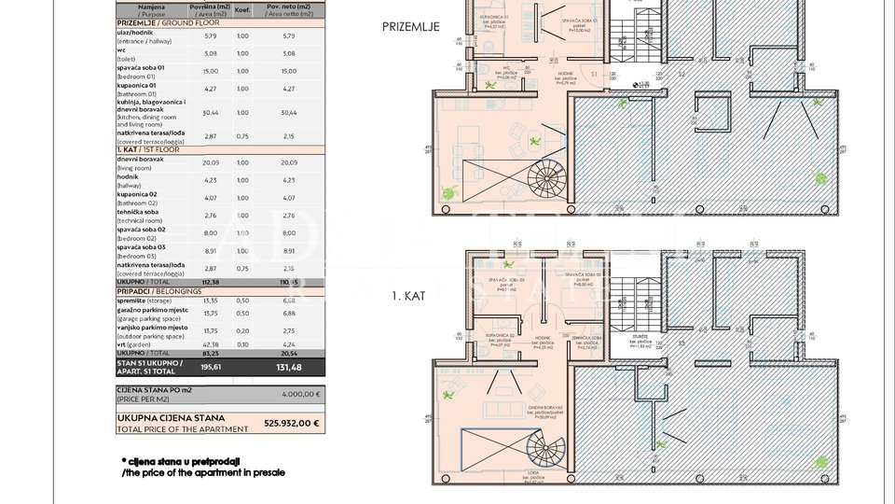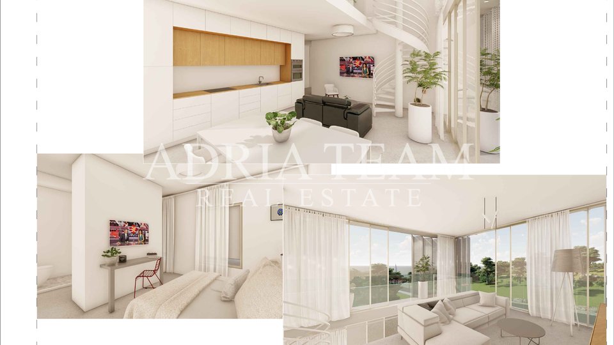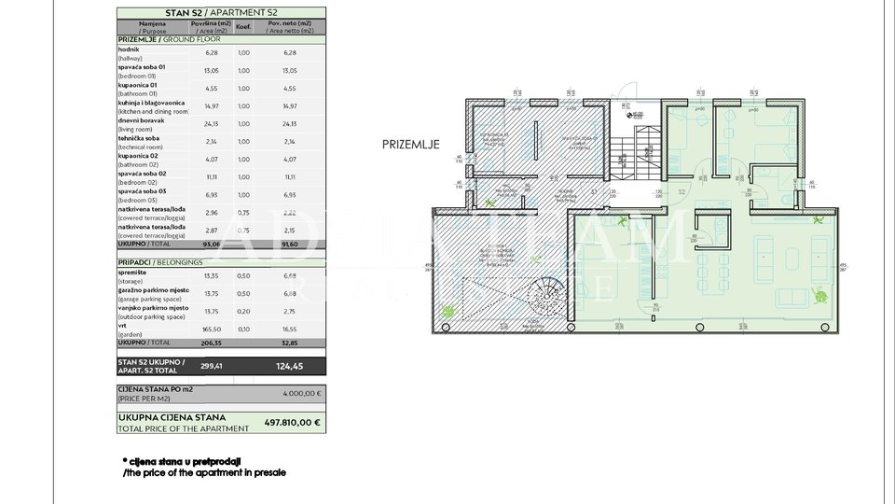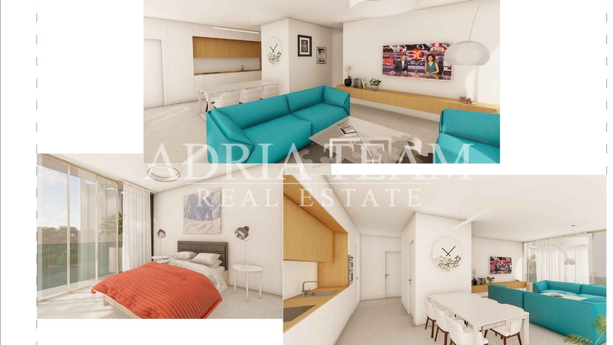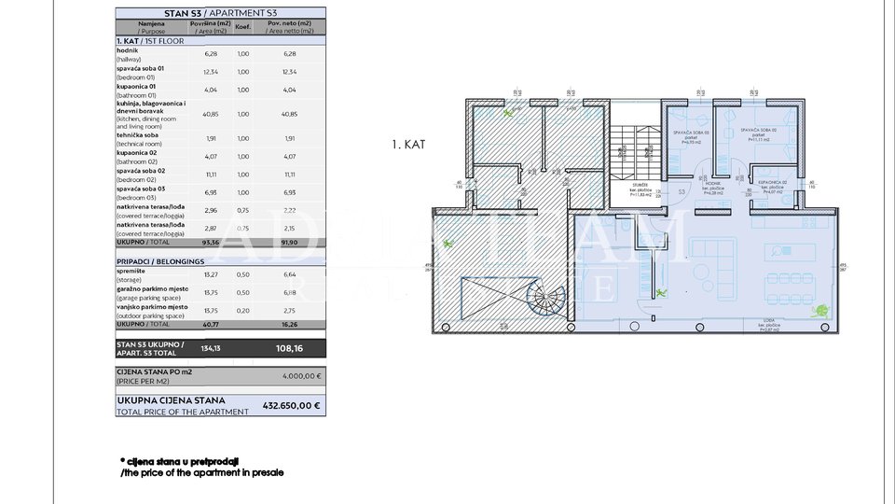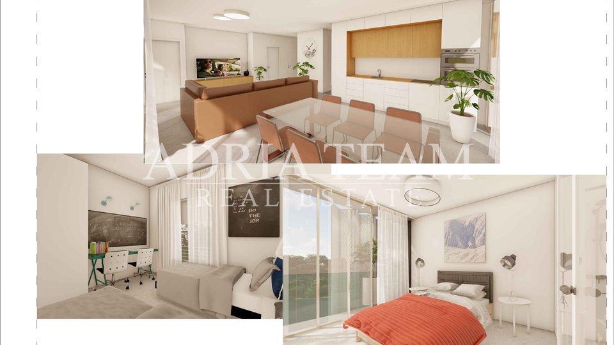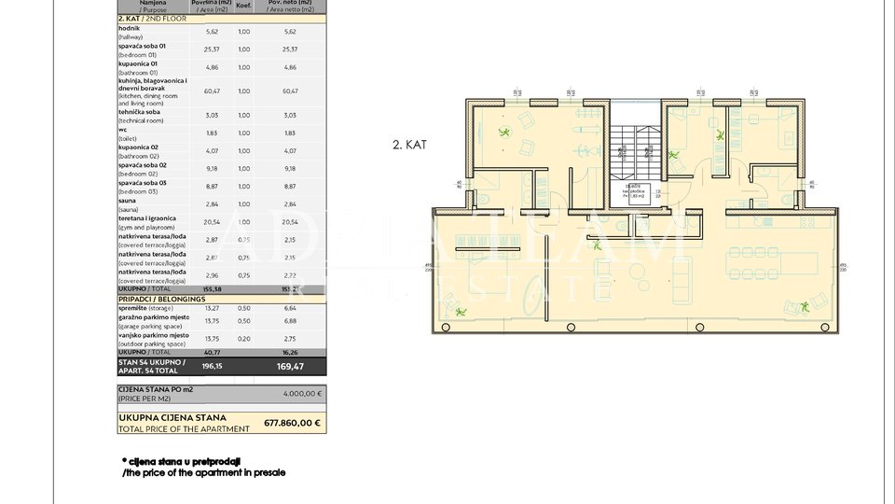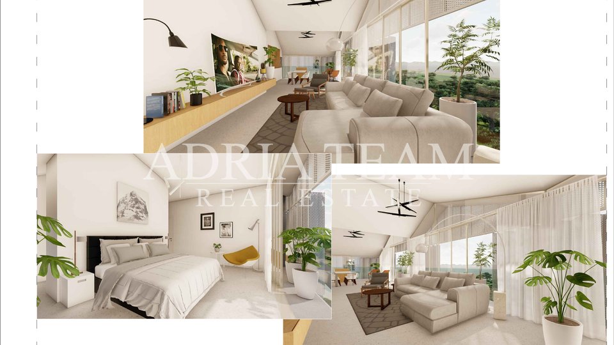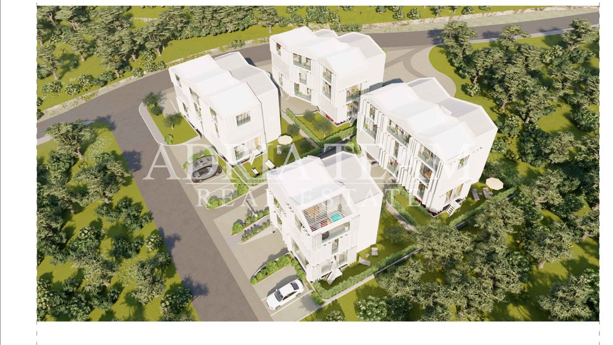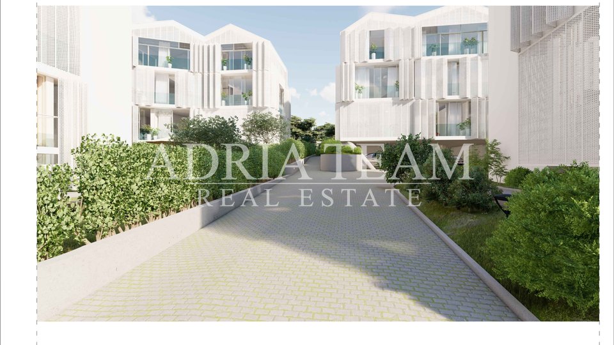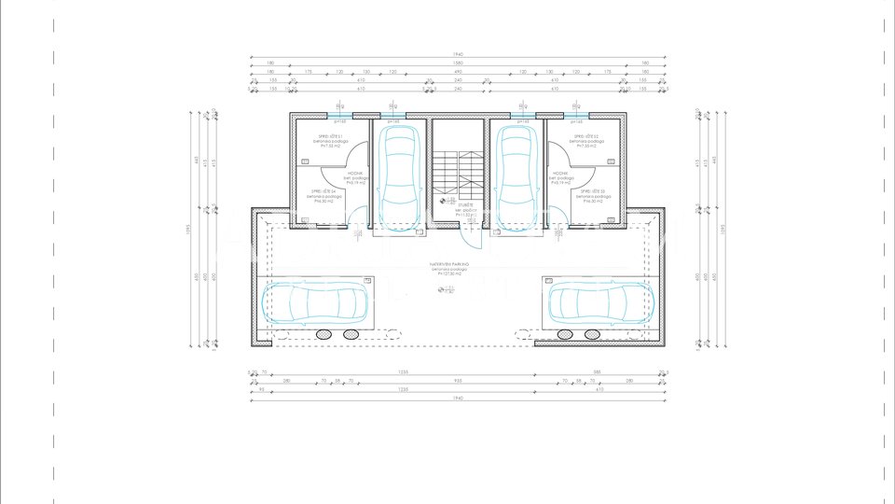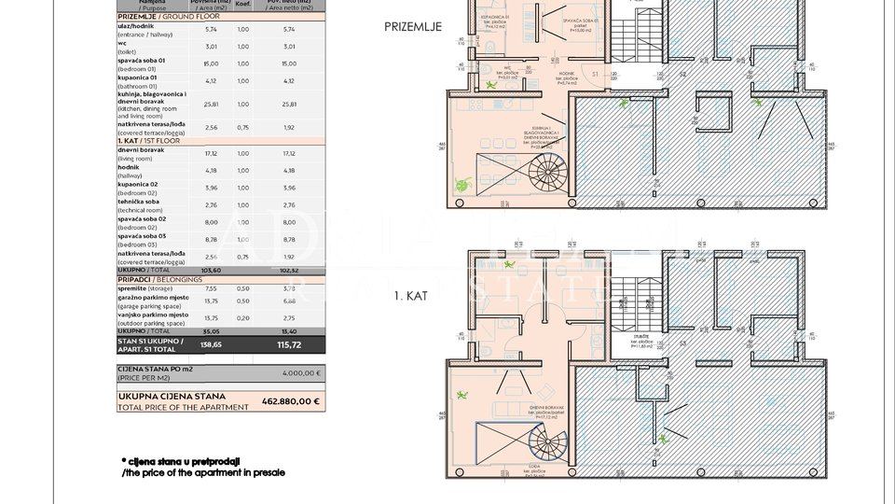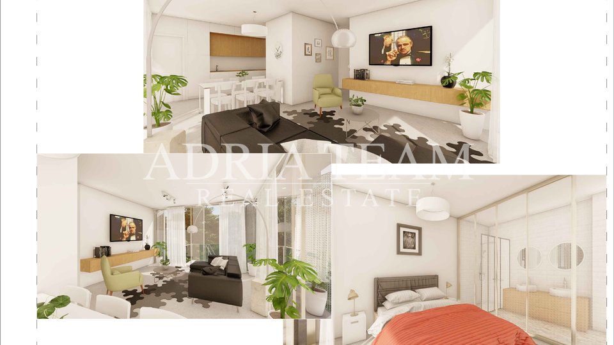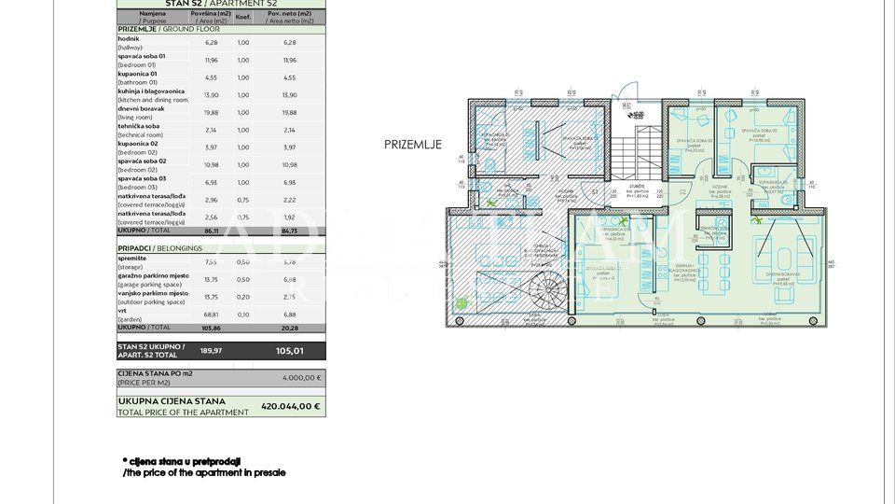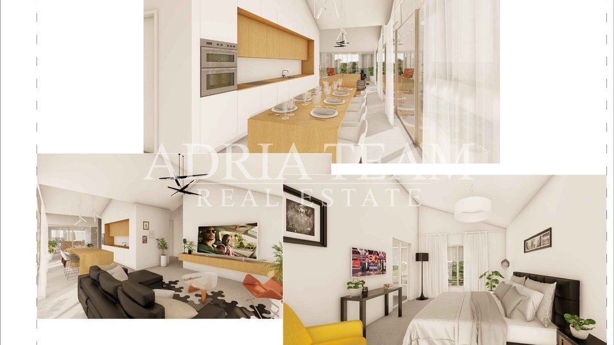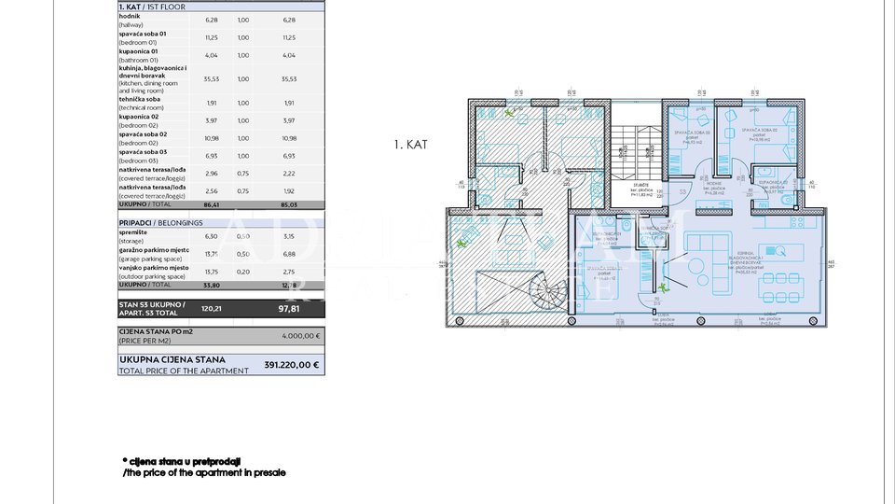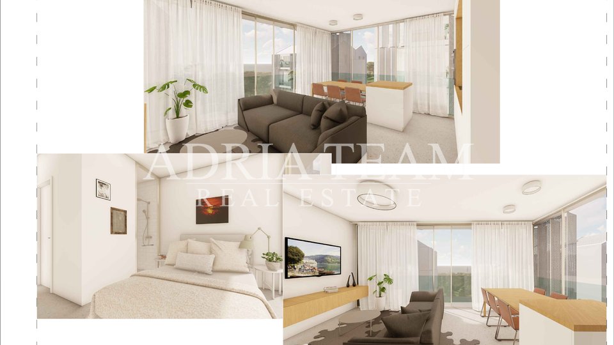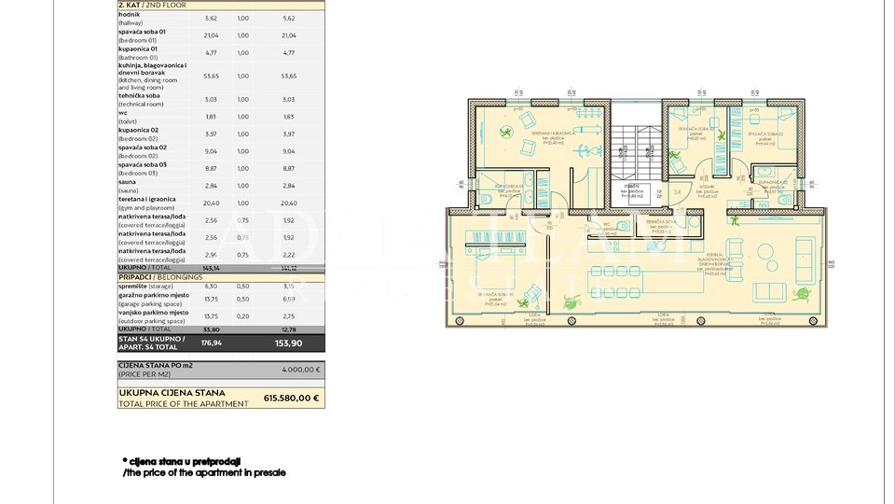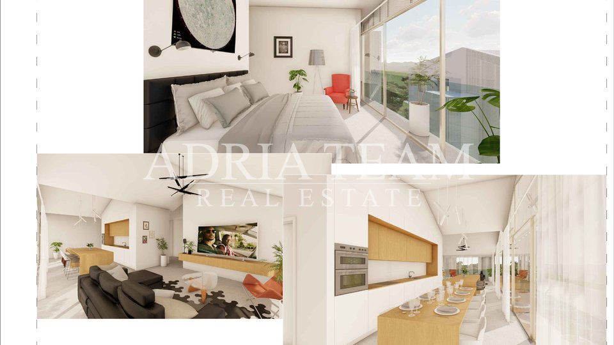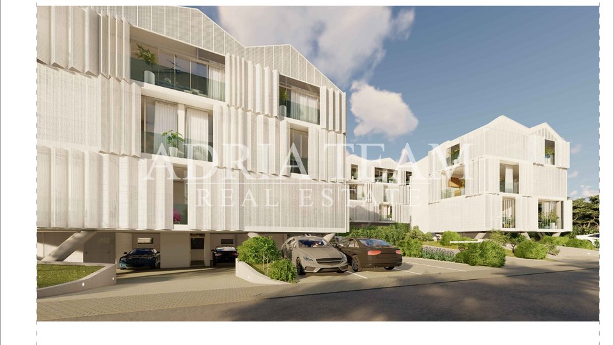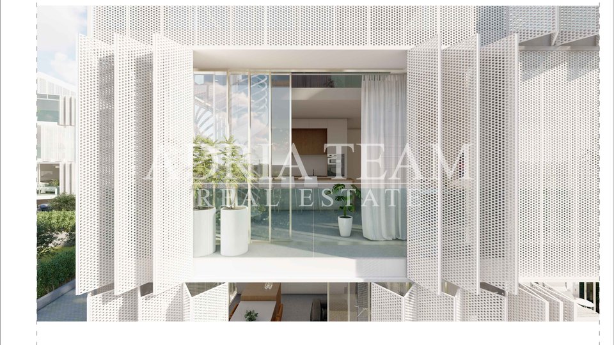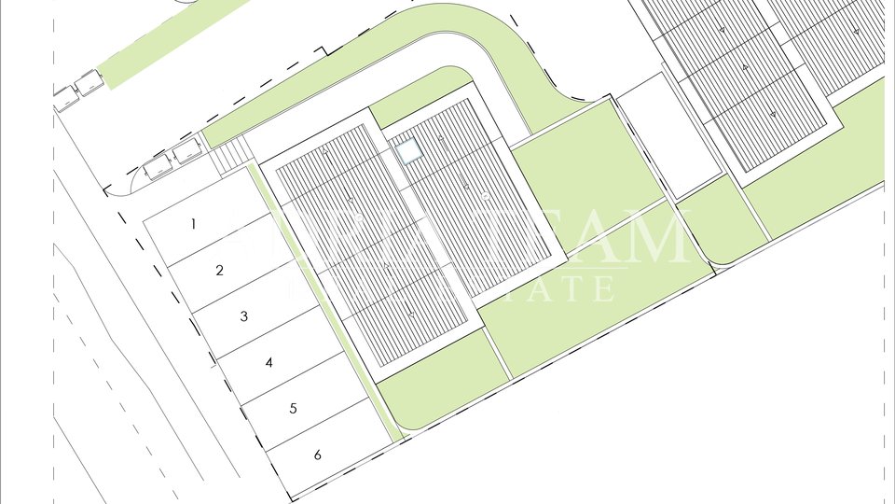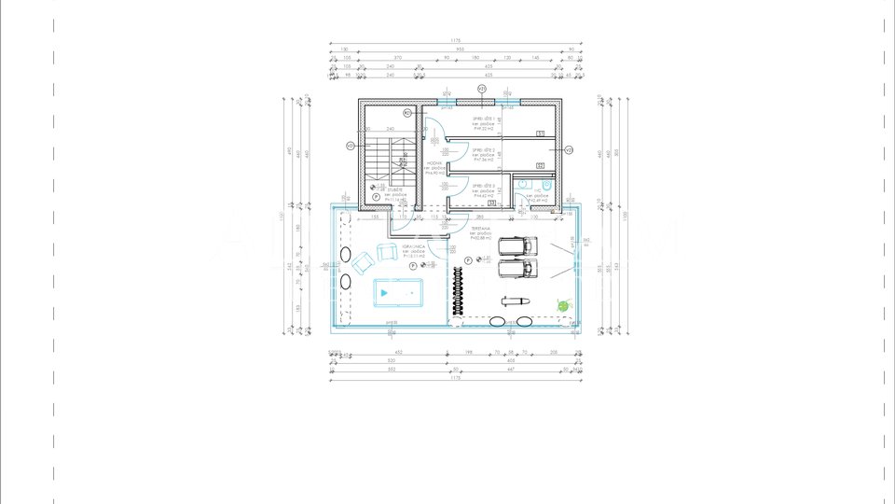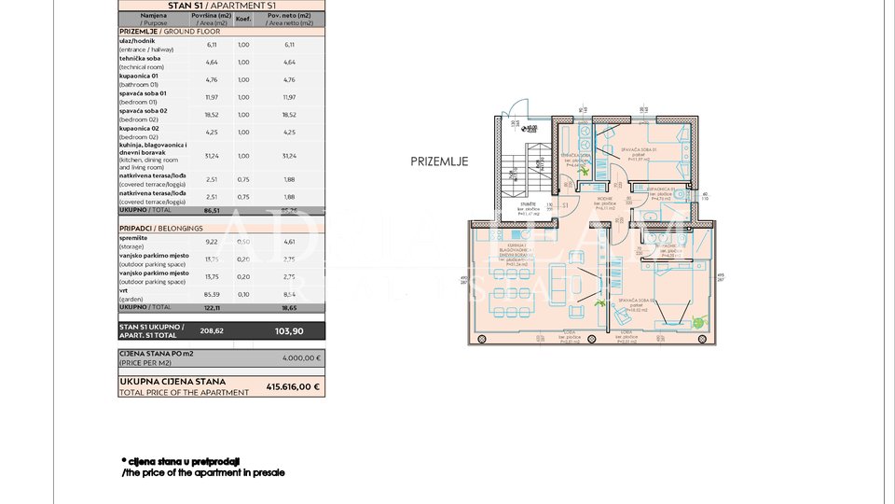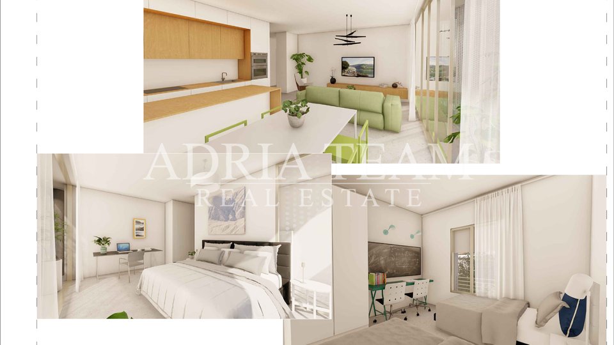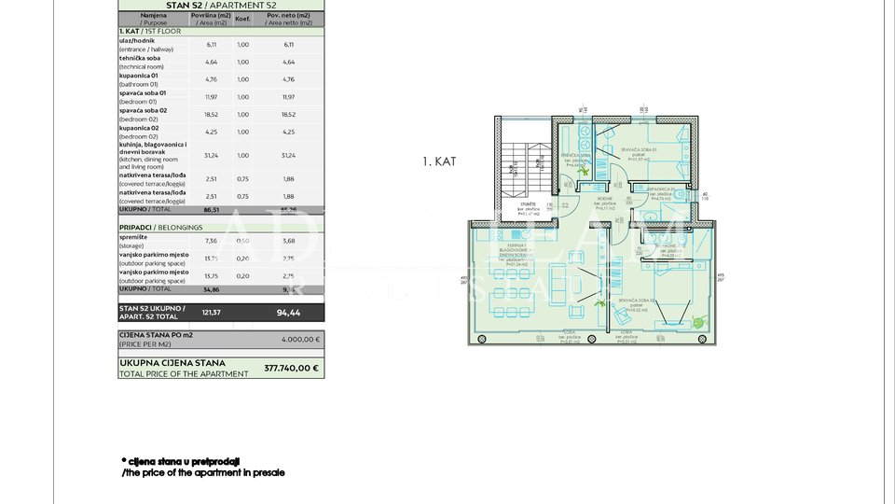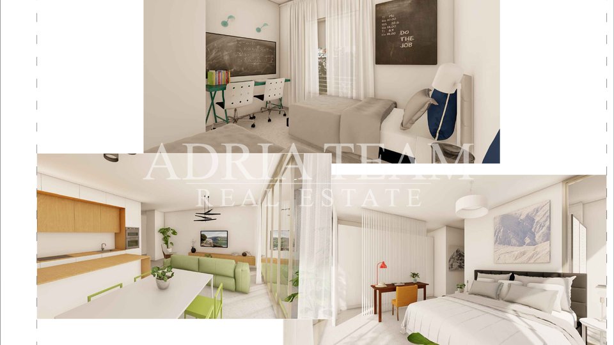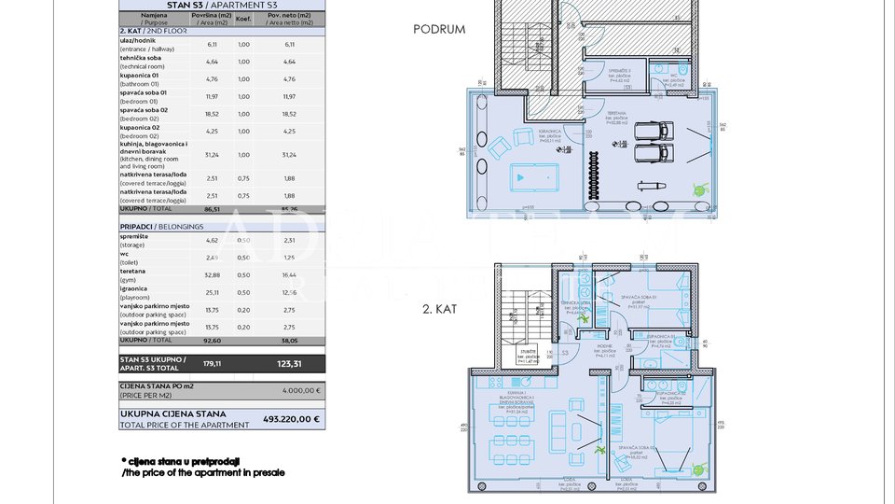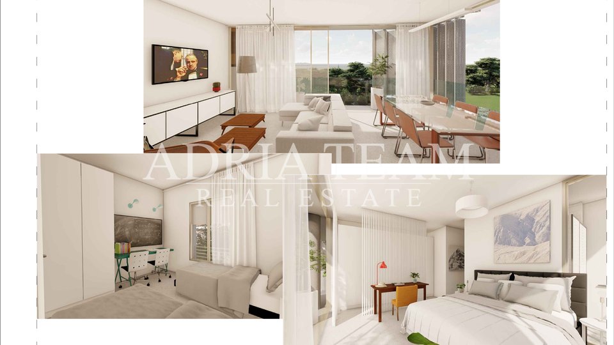APARTMENTS IN RESIDENTIAL BUILDINGS, NEW CONSTRUCTION - DIKLO, ZADAR
APARTMENTS for sale in a complex of residential buildings under construction in Diklo, Zadar. The property consists of four floors. The basement floor is partially opened and is immersed in the terrain, while the apartments are located on the other floors. The residential floors above the ground floor consist of two zones, the living zone and the sleeping zone. Two buildings each are located one above the other, in such a way as to ensure maximum sun exposure and sea view from all residential units.
There is an opened garage in the basement floor, which is accessed by a ramp from the access road. In addition to the parking spaces in the basement floor, there are storage rooms for the apartments. From the basement floor, we can access the residential floors or apartments via direct staircase connection.
PROPERTY DESCRIPTION:
BUILDING 1
S1 - GROUND FLOOR (hallway, toilet, bedroom, bathroom, kitchen + dining room + living room, covered terrace / loggia), 1ST FLOOR (living room, hallway, bathroom, technical room, 2 bedrooms, covered terrace / loggia), storage room, garage and outdoor parking space, garden - 131.48 m2
S2 - GROUND FLOOR (hallway, 3 bedrooms, 2 bathrooms, kitchen + dining room, living room, technical room, 2 covered terraces / loggias), storage room, garage and outdoor parking space, garden - 124.45 m2
S3 - 1ST FLOOR (hallway, 3 bedrooms, 2 bathrooms, kitchen + dining room + living room, technical room, 2 covered terraces / loggias), storage room, garage and outdoor parking space - 108.16 m2
S4 - 2ND FLOOR (hallway, 3 bedrooms, 2 bathrooms, kitchen + dining room + living room, technical room, toilet, sauna, gym + playroom, 3 covered terraces / loggias), storage room, garage and outdoor parking space - 169, 47 m2
BUILDING 2
S5 - GROUND FLOOR (hallway, toilet, bedroom, bathroom, kitchen + dining room + living room, covered terrace / loggia), 1ST FLOOR (living room, hallway, bathroom, technical room, 2 bedrooms, covered terrace / loggia), storage room, garage and outdoor parking space - 115.72 m2
S6 - GROUND FLOOR (hallway, 3 bedrooms, 2 bathrooms, kitchen + dining room, living room, technical room, 2 covered terraces / loggias), storage room, garage and outdoor parking space, garden - 105.01 m2
S7 - 1ST FLOOR (hallway, 3 bedrooms, 2 bathrooms, kitchen + dining room + living room, technical room, 2 covered terraces / loggias), storage room, garage and outdoor parking space - 97.81 m2
S8 - 2ND FLOOR (hallway, 3 bedrooms, 2 bathrooms, kitchen + dining room + living room, technical room, toilet, sauna, gym + playroom, 3 covered terraces / loggias), storage room, garage and outdoor parking space - 153, 90 m2
BUILDING 3
S9 - GROUND FLOOR (hallway, technical room, 2 bathrooms, 2 bedrooms, kitchen + dining room + living room, 2 covered terraces / loggias), storage room, 2 outdoor parking spaces, garden - 103.90 m2
S10 - 1ST FLOOR (hallway, technical room, 2 bathrooms, 2 bedrooms, kitchen + dining room + living room, 2 covered terraces / loggias), storage room, 2 outdoor parking spaces - 94.44 m2
S11 - 2ND FLOOR (hallway, technical room, 2 bathrooms, 2 bedrooms, kitchen + dining room + living room, 2 covered terraces / loggias), storage room, toilet, gym, playroom, 2 outdoor parking spaces - 123.31 m2
- the technical room also serves as a laundry room;
- "master bedroom" has a spacious wardrobe and its own bathroom;
- two-room apartments are organized as peripheral three-sided oriented apartments;
- three-room apartments are organized as an apartment on two floors - duplex (ground floor - 1st floor) and as an apartment that occupies the entire floor plan of the floor, the so-called penthouse (1st floor), the duplex apartment has a staircase entrance on the ground floor, while the second floor is accessed by a spiral staircase
Start of construction: autumn 2023
For any additional information and to schedule a tour, feel free to contact us at any time with confidence.
