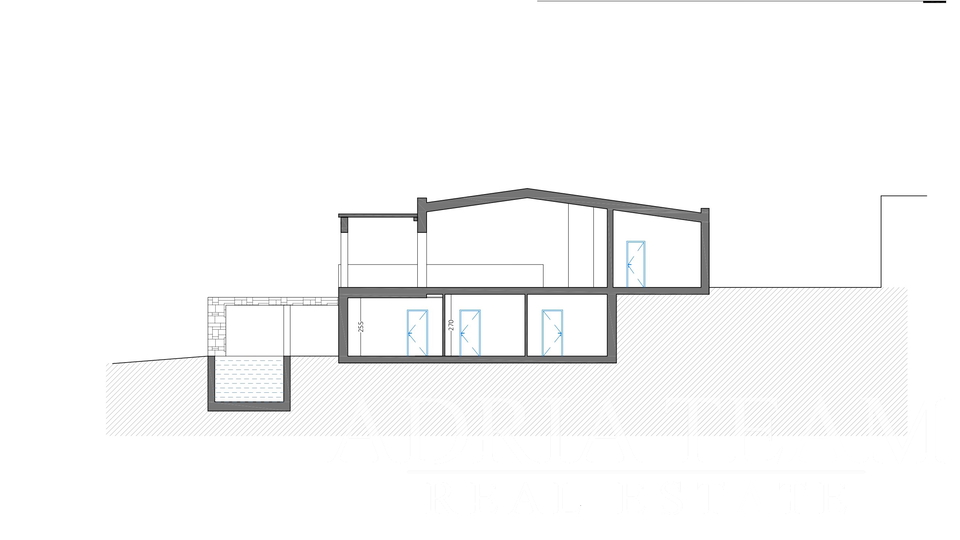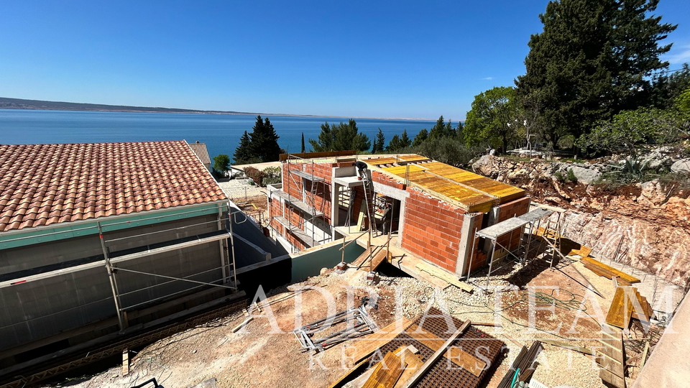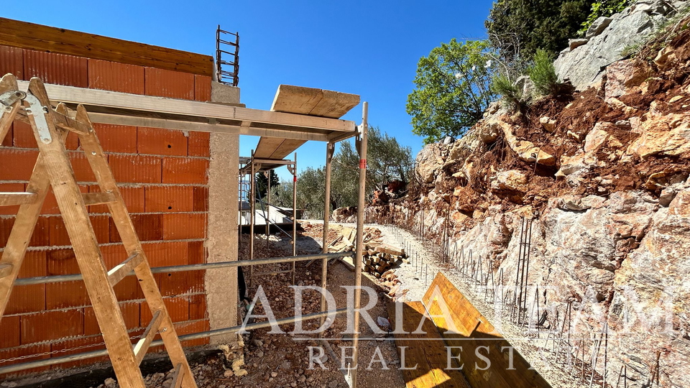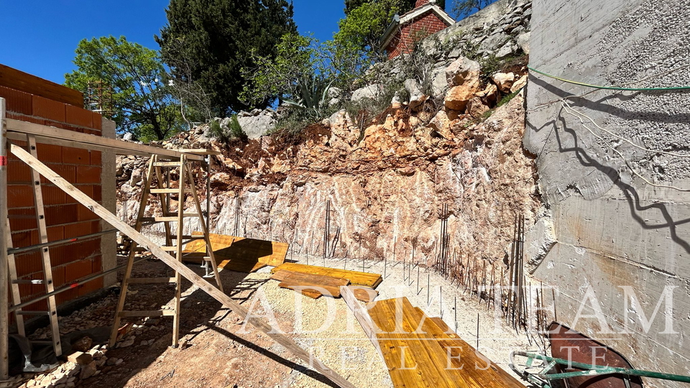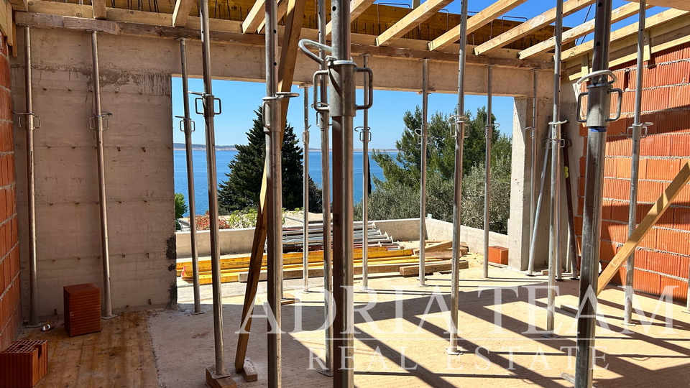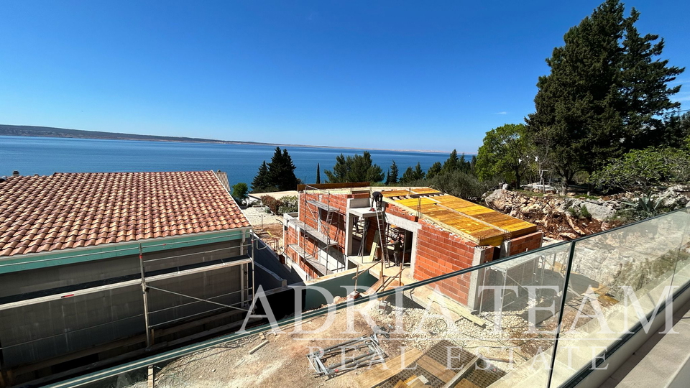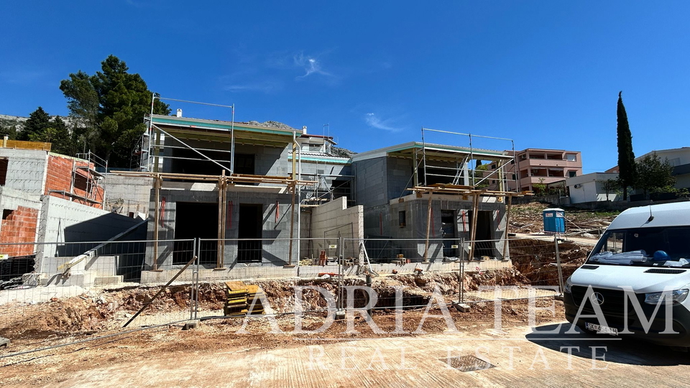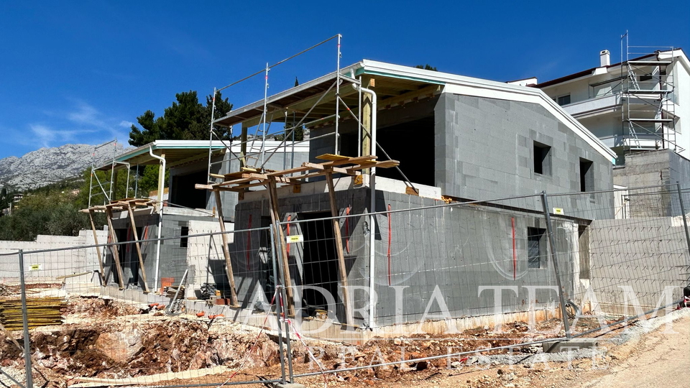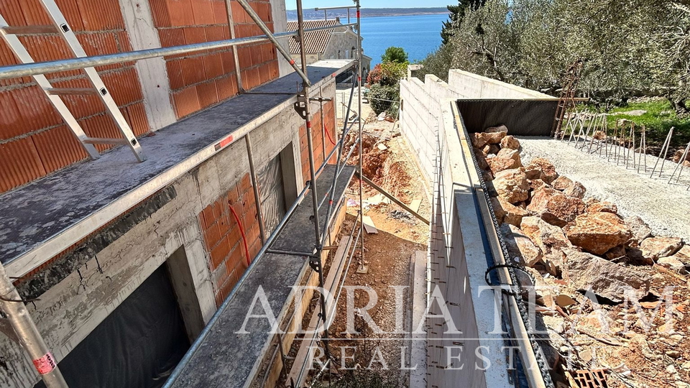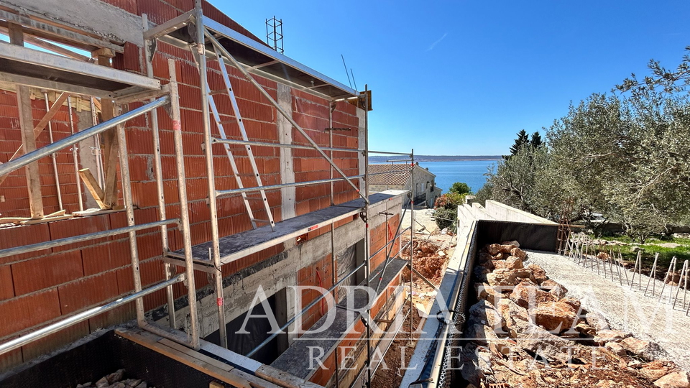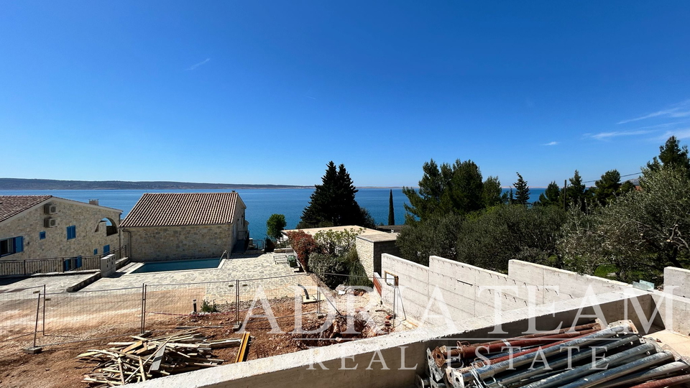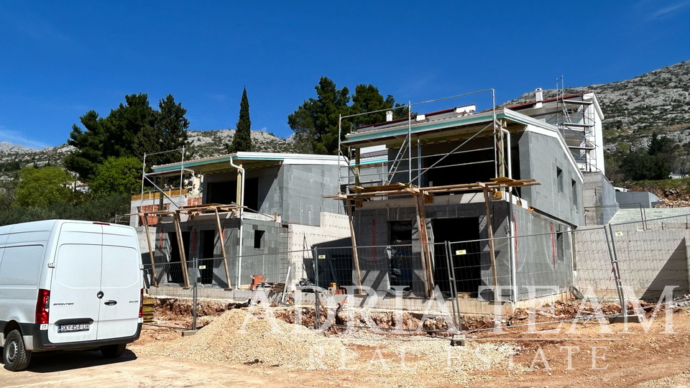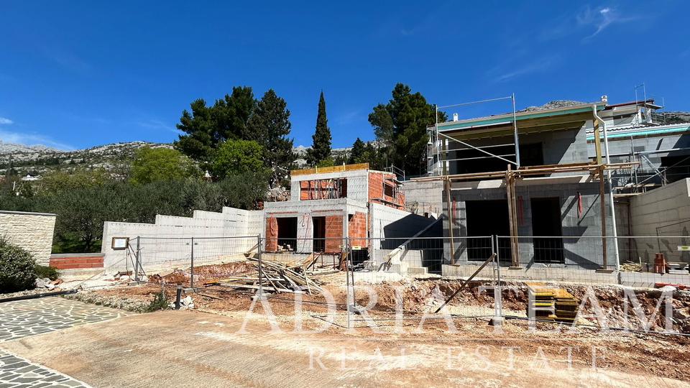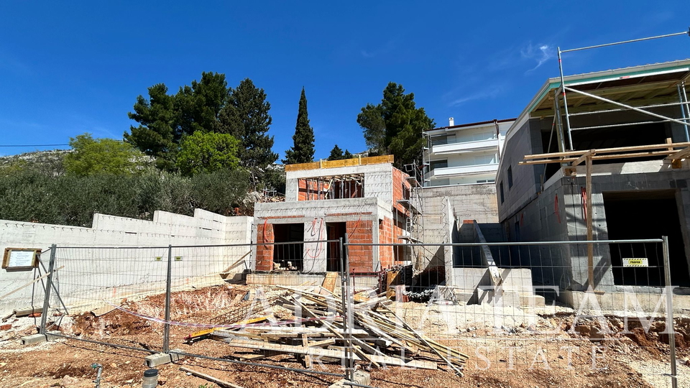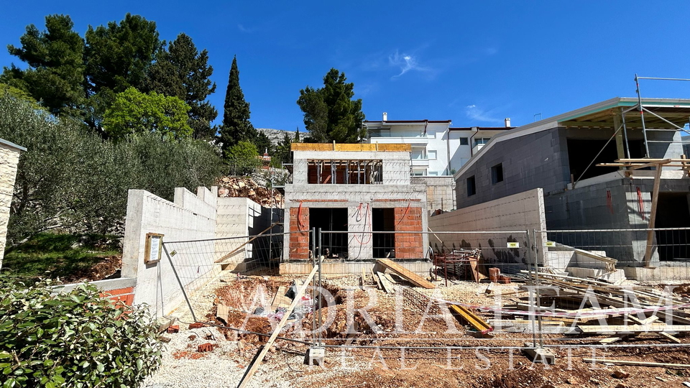VILLA, 60 M FROM THE SEA, NEW BUILD - STARIGRAD
VILLA for sale in a new building 60m from the sea in Starigrad. The property consists of basement and ground floor.
PROPERTY DESCRIPTION:
BASEMENT - hallway, 2 bathroom, 3 bedrooms, pergola, uncovered terrace - 53,58 m2
GROUND FLOOR - kitchen + dining room + living room, hallway, bedroom, bathroom, entrance area, covered terrace (21,45 m2) - 73,74 m2
- has 2 parking spaces;
- roof of classic Mediterranean design;
- swimspa jacuzzi (a combination of a swimming pool and a jacuzzi that stands on a concrete slab);
- tavern of approximately 30 m2;
- electricity will have elements of a smart home so that the owner can remotely control the house;
- air conditioning in each room, i.e. a total of 5 indoor units;
- water underfloor heating is provided by a heat pump;
- construction will start in September 2024 and use permit and move-in are planned after the summer of 2024
For all additional information and agreement on the date of the tour, feel free to contact us at any time with confidence.
_page-0001.jpg?class=66ef63d45ecc2eebd7974338604f0405)
_page-0011.jpg?class=66ef63d45ecc2eebd7974338604f0405)
_page-0014.jpg?class=66ef63d45ecc2eebd7974338604f0405)
_page-0015.jpg?class=66ef63d45ecc2eebd7974338604f0405)
_page-0007.jpg?class=66ef63d45ecc2eebd7974338604f0405)
_page-0008.jpg?class=66ef63d45ecc2eebd7974338604f0405)
_page-0012.jpg?class=66ef63d45ecc2eebd7974338604f0405)
_page-0013.jpg?class=66ef63d45ecc2eebd7974338604f0405)
_page-0003.jpg?class=66ef63d45ecc2eebd7974338604f0405)
_page-0004.jpg?class=66ef63d45ecc2eebd7974338604f0405)
_page-0005.jpg?class=66ef63d45ecc2eebd7974338604f0405)
_page-0006.jpg?class=66ef63d45ecc2eebd7974338604f0405)
